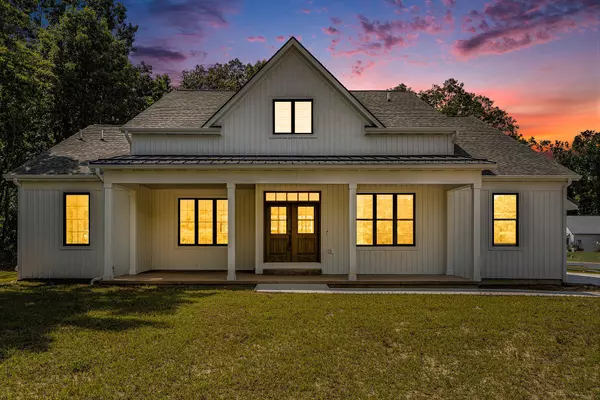
UPDATED:
10/20/2024 02:21 AM
Key Details
Property Type Single Family Home
Sub Type Single Family Residence
Listing Status Active
Purchase Type For Sale
Square Footage 2,916 sqft
Price per Sqft $259
Municipality Oshtemo Twp
MLS Listing ID 24039956
Style Traditional
Bedrooms 4
Full Baths 3
Half Baths 1
Year Built 2024
Annual Tax Amount $2,064
Tax Year 2024
Lot Size 0.634 Acres
Acres 0.63
Lot Dimensions 122X227X120X227
Property Description
the mudroom where you can unpack your coats, shoes, and other belongings on the lockers. There is also access to the laundry room that is complete with a washing sink, countertop space for folding clothes, as well as access to the guest powder room.
The front entry opens to the short foyer where access to the coat closet is found, just before opening to the vaulted family room. The soaring vaulted ceiling with exposed beams creates an awesome aesthetic appeal, in addition to the complementing fireplace, built-in shelving, and open views of the kitchen and dining room. The nearby kitchen and dining combination include a center island with an eating bar, a corner walk-in pantry, and window views over the sink. With a 9-foot ceiling height and access to the rear covered porch, this area is spacious enough for a large dining table and is well-lit by the tall French doors.
The split bedroom layout separates the owner's suite from the two secondary bedrooms. Off the left of the family room, two bedrooms, similar in size, share a full bathroom with two sinks and a tub/ shower combination. On the opposite side, the owner's suite delivers a spacious bedroom behind barn doors with a tray ceiling, private access to the rear covered porch, a wall of windows on the rear wall, and an excellent bathroom layout. The large walk-in closet completes the primary suite with exceptional space to stay organized. Up the stairwell is the bonus room and bonus multi-purpose room. These rooms offer an additional family gathering area and fourth bedroom. There is a full bathroom and walk-in closet. Altogether, this exclusive Modern Farmhouse plan offers 2,916 square feet of heated square footage with four bedrooms and three and a half bathrooms. 2200 square feet of unfinished basement plumbed for a bathroom ready for additional bedrooms or to make it your own! access to the laundry room that is complete with a washing sink, countertop space for folding clothes, as well as access to the guest powder room.
The front entry opens to the short foyer where access to the coat closet is found, just before opening to the vaulted family room. The soaring vaulted ceiling with exposed beams creates an awesome aesthetic appeal, in addition to the complementing fireplace, built-in shelving, and open views of the kitchen and dining room. The nearby kitchen and dining combination include a center island with an eating bar, a corner walk-in pantry, and window views over the sink. With a 9-foot ceiling height and access to the rear covered porch, this area is spacious enough for a large dining table and is well-lit by the tall French doors.
The split bedroom layout separates the owner's suite from the two secondary bedrooms. Off the left of the family room, two bedrooms, similar in size, share a full bathroom with two sinks and a tub/ shower combination. On the opposite side, the owner's suite delivers a spacious bedroom behind barn doors with a tray ceiling, private access to the rear covered porch, a wall of windows on the rear wall, and an excellent bathroom layout. The large walk-in closet completes the primary suite with exceptional space to stay organized. Up the stairwell is the bonus room and bonus multi-purpose room. These rooms offer an additional family gathering area and fourth bedroom. There is a full bathroom and walk-in closet. Altogether, this exclusive Modern Farmhouse plan offers 2,916 square feet of heated square footage with four bedrooms and three and a half bathrooms. 2200 square feet of unfinished basement plumbed for a bathroom ready for additional bedrooms or to make it your own!
Location
State MI
County Kalamazoo
Area Greater Kalamazoo - K
Direction West on Stadium Dr. North on VanKal approximately 1 mile to Mystic Heights Trail on East side of VanKal
Rooms
Basement Full
Interior
Interior Features Ceiling Fan(s), Garage Door Opener, Kitchen Island, Eat-in Kitchen, Pantry
Heating Forced Air
Cooling Central Air
Fireplaces Number 1
Fireplaces Type Family Room
Fireplace true
Window Features Insulated Windows
Appliance Refrigerator, Range
Laundry Main Level
Exterior
Exterior Feature Porch(es)
Garage Garage Faces Side, Garage Door Opener, Attached
Garage Spaces 3.0
Utilities Available Natural Gas Connected, High-Speed Internet
Waterfront No
View Y/N No
Street Surface Paved
Handicap Access 36 Inch Entrance Door, Covered Entrance, Low Threshold Shower
Garage Yes
Building
Lot Description Corner Lot, Sidewalk
Story 2
Sewer Septic Tank
Water Well
Architectural Style Traditional
Structure Type Vinyl Siding
New Construction Yes
Schools
School District Mattawan
Others
Tax ID 0531160020
Acceptable Financing Cash, Conventional
Listing Terms Cash, Conventional
GET MORE INFORMATION

Joey Atkins
Owner / Managing Broker | License ID: RB17000834
Owner / Managing Broker License ID: RB17000834



