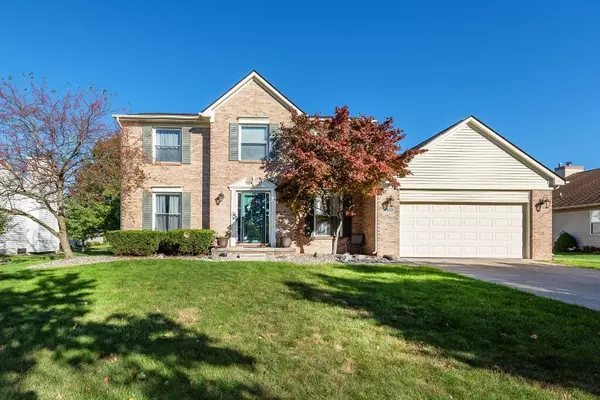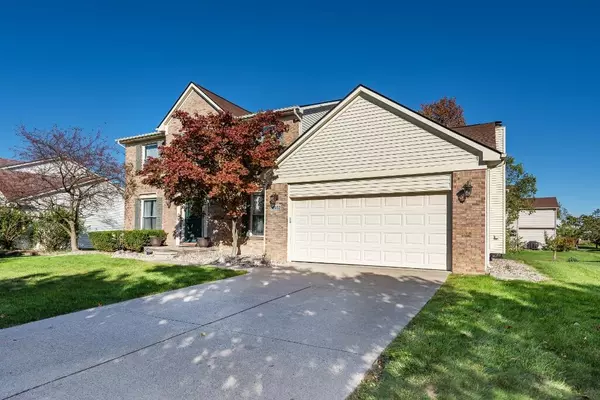
UPDATED:
11/04/2024 07:36 AM
Key Details
Property Type Single Family Home
Sub Type Single Family Residence
Listing Status Active
Purchase Type For Sale
Square Footage 2,150 sqft
Price per Sqft $202
Municipality Pittsfield Charter Twp
Subdivision Ashford Village
MLS Listing ID 24053924
Style Cape Cod
Bedrooms 4
Full Baths 2
Half Baths 1
HOA Fees $400/ann
HOA Y/N true
Year Built 1996
Annual Tax Amount $5,819
Tax Year 2023
Lot Size 10,019 Sqft
Acres 0.23
Property Description
The home has been well-maintained with a roof replacement in 2013 and a freshly stained deck in 2024. The first floor also features a study or den, a formal living room, a dining room, and a large, open kitchen that flows seamlessly into the family room. The family room boasts a vaulted ceiling and a cozy fireplace, providing a warm and inviting atmosphere. The master bedroom is a true retreat with a large walk-in closet and a private ensuite bathroom, complete with a separate soaker tub and shower. The nicely finished basement adds even more space for relaxation, entertainment, or storage, allowing your family to stretch and grow.
Situated in a prime location, this home offers the perfect balance of peace and convenience. Enjoy low township taxes while being in the highly sought-after Ann Arbor school district. The master bedroom is a true retreat with a large walk-in closet and a private ensuite bathroom, complete with a separate soaker tub and shower. The nicely finished basement adds even more space for relaxation, entertainment, or storage, allowing your family to stretch and grow.
Situated in a prime location, this home offers the perfect balance of peace and convenience. Enjoy low township taxes while being in the highly sought-after Ann Arbor school district.
Location
State MI
County Washtenaw
Area Ann Arbor/Washtenaw - A
Direction Crane to Amber Way to Sycamore
Rooms
Basement Full
Interior
Interior Features Ceiling Fan(s), Garage Door Opener, Security System, Wood Floor, Eat-in Kitchen
Heating Forced Air
Cooling Central Air
Fireplaces Number 1
Fireplaces Type Family Room
Fireplace true
Window Features Screens,Window Treatments
Appliance Washer, Refrigerator, Range, Oven, Dryer, Disposal, Dishwasher
Laundry Main Level
Exterior
Exterior Feature Deck(s)
Garage Garage Faces Front, Garage Door Opener, Attached
Garage Spaces 2.0
Utilities Available Natural Gas Connected, Cable Connected, Storm Sewer
Waterfront No
View Y/N No
Garage Yes
Building
Lot Description Sidewalk
Story 2
Sewer Public Sewer
Water Public
Architectural Style Cape Cod
Structure Type Brick,Vinyl Siding
New Construction No
Schools
Elementary Schools Carpenter
Middle Schools Scarlett
High Schools Huron
School District Ann Arbor
Others
Tax ID L01224425168
Acceptable Financing Cash, FHA, Conventional
Listing Terms Cash, FHA, Conventional
GET MORE INFORMATION

Joey Atkins
Owner / Managing Broker | License ID: RB17000834
Owner / Managing Broker License ID: RB17000834



