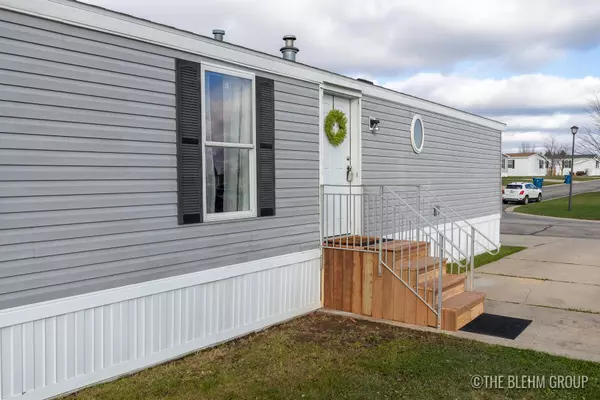
OPEN HOUSE
Sat Dec 07, 1:00pm - 3:00pm
UPDATED:
12/02/2024 08:04 PM
Key Details
Property Type Single Family Home
Sub Type Single Family Residence
Listing Status Active
Purchase Type For Sale
Square Footage 1,292 sqft
Price per Sqft $61
Municipality Leighton Twp
Subdivision Hunters Glen Manufactured Home Community
MLS Listing ID 24060568
Style Mobile
Bedrooms 3
Full Baths 2
HOA Fees $825/mo
HOA Y/N true
Year Built 2003
Property Description
Step into a bright and inviting living space, where brand-new, upgraded flooring flows seamlessly throughout the home. The open floor design connects the living area to a charming dining space and a newly remodeled kitchen, featuring sleek stainless steel appliances and fresh cabinetry, perfectly designed for your culinary needs. Retreat to the generously sized primary bedroom, complemented by two additional bedrooms, all thoughtfully designed for relaxation. Two fully renovated bathrooms offer modern comfort, while a dedicated laundry area ensures convenience for daily living.
This home has been enhanced with modern updates, including updated plumbing, updated electrical systems, and a brand-new roof for peace of mind. Outside, savor the serene surroundings and enjoy the proximity to the community swimming pool, perfect for leisure and recreation. Nestled within a vibrant community, just moments from a top-rated school, as well as shopping, dining, and recreational parks. Two fully renovated bathrooms offer modern comfort, while a dedicated laundry area ensures convenience for daily living.
This home has been enhanced with modern updates, including updated plumbing, updated electrical systems, and a brand-new roof for peace of mind. Outside, savor the serene surroundings and enjoy the proximity to the community swimming pool, perfect for leisure and recreation. Nestled within a vibrant community, just moments from a top-rated school, as well as shopping, dining, and recreational parks.
Location
State MI
County Allegan
Area Grand Rapids - G
Direction Exit 68, 142nd St. Left on 142nd St to Division. Left on Division to Hunter's Glen. Also 10 minutes to Gun Lake Casino.
Rooms
Basement Other
Interior
Interior Features Kitchen Island
Heating Forced Air
Cooling Central Air
Fireplace false
Appliance Washer, Refrigerator, Range, Dryer, Dishwasher
Laundry Main Level
Exterior
Amenities Available Fitness Center, Playground, Pool
View Y/N No
Garage No
Building
Story 1
Sewer None
Water Public
Architectural Style Mobile
Structure Type Vinyl Siding
New Construction No
Schools
School District Wayland
Others
HOA Fee Include Water,Trash,Sewer
Tax ID 1103567
Acceptable Financing Other, Cash
Listing Terms Other, Cash
GET MORE INFORMATION

Joey Atkins
Owner / Managing Broker | License ID: RB17000834
Owner / Managing Broker License ID: RB17000834



