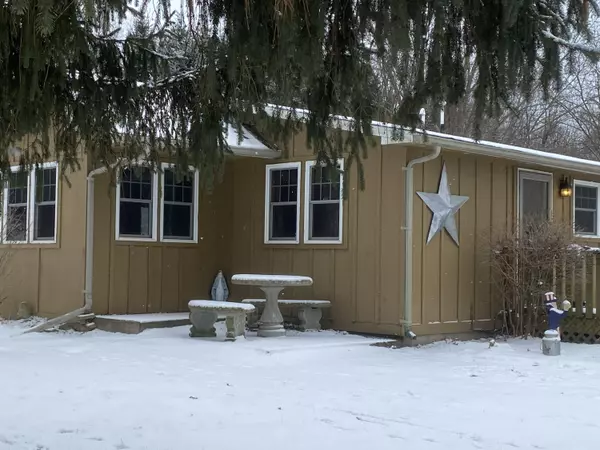UPDATED:
01/16/2025 10:18 PM
Key Details
Property Type Single Family Home
Sub Type Single Family Residence
Listing Status Active
Purchase Type For Sale
Square Footage 1,042 sqft
Price per Sqft $254
Municipality Mason Twp
MLS Listing ID 25002029
Style Ranch
Bedrooms 2
Full Baths 1
Year Built 1978
Annual Tax Amount $1,200
Tax Year 2024
Lot Size 0.918 Acres
Acres 0.92
Lot Dimensions 200x200
Property Description
with a galley kitchen. The quant dining room area has an abundance of natural light. The living room boasts 2 sets of double windows, as well as patio doors leading to a deck. New Furnace/AC were installed in 2020. There is also a large 40x40 garage with two garage doors and already plumbed for a bath. There is also a service door for easy access from outside. As well as an interior service door to the attached pole-barn. The huge 40'x60' building has 14' ceilings and 12' front and rear garage doors for in and out access. There is also service door for easy access from outside. As well as an interior service door to the attached pole-barn. The huge 40'x60' building has 14' ceilings and 12' front and rear garage doors for easy in and out access There is also service door for easy access from outside. As well as an interior service door to the attached pole-barn. The huge 40'x60' building has 14' ceilings and 12' front and rear garage doors for easy in and out access
Location
State MI
County Cass
Area Southwestern Michigan - S
Direction from U.S. 12 East to right on Cassopolis St, to right on Redfield Rd, about a 1/2 mile on the left is Adams rd. last home on the right. at the end of Adams. Home is located on Adams, however, there is no street sign. Address reflects Redfield Rd.
Rooms
Other Rooms Second Garage, Shed(s), Pole Barn
Basement Crawl Space, Partial
Interior
Interior Features Ceiling Fan(s), Attic Fan, LP Tank Rented, Security System
Heating Forced Air
Cooling Central Air
Fireplace false
Window Features Replacement,Insulated Windows,Window Treatments
Appliance Washer, Refrigerator, Range, Microwave, Dryer
Laundry Electric Dryer Hookup, In Bathroom
Exterior
Exterior Feature Fenced Back, Deck(s)
Parking Features Garage Faces Front, Garage Door Opener, Detached
Garage Spaces 4.0
View Y/N No
Street Surface Unimproved
Handicap Access 36 Inch Entrance Door, 36' or + Hallway, Accessible Mn Flr Bedroom, Accessible Mn Flr Full Bath
Garage Yes
Building
Lot Description Level, Wooded, Cul-De-Sac
Story 1
Sewer Septic Tank
Water Well
Architectural Style Ranch
Structure Type Wood Siding
New Construction No
Schools
School District Edwardsburg
Others
Tax ID 14-060-019-334-10
Acceptable Financing Cash, Conventional
Listing Terms Cash, Conventional
GET MORE INFORMATION
Joey Atkins
Owner / Managing Broker | License ID: RB17000834
Owner / Managing Broker License ID: RB17000834



