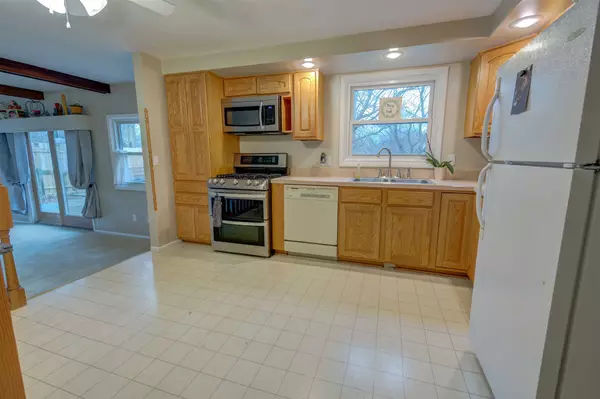For more information regarding the value of a property, please contact us for a free consultation.
Key Details
Sold Price $160,000
Property Type Single Family Home
Sub Type Site-Built Home
Listing Status Sold
Purchase Type For Sale
Square Footage 1,969 sqft
Subdivision Arlington Heights
MLS Listing ID 202001756
Sold Date 03/20/20
Style Two Story
Bedrooms 3
Full Baths 2
Half Baths 1
Abv Grd Liv Area 1,749
Total Fin. Sqft 1969
Year Built 1967
Annual Tax Amount $2,948
Tax Year 2019
Lot Size 0.386 Acres
Property Description
Check out this amazing two story brick home that sits on a large corner lot in the highly desired Arlington Heights neighborhood! Don't miss your chance at calling this 3 bedroom 2-1/2 bathroom with a great floor plan home! Walk into the large living room with wood burning fireplace perfect for warming up around on those cold winter nights. Fall in love with the hardwood floors that flow throughout the living room and formal dining room. The kitchen is fresh and clean with plenty of cooking and storage space not to mention the bakers stove perfect for those who love to cook. Enjoy the views from the family room though the sliding doors that lead to the large deck and fully fenced backyard perfect for hosting parties, cookouts or just simply relaxing and taking it all in. Enjoy opening up all the windows and turn on the whole house fan to bring in the fresh air during those spring, summer and fall days. (The half bathroom is plumbed so that the washer and dryer can be moved to the main level if desired.) Upstairs you will find the same amazing hardwood flooring in all the nicely sized bedrooms. The master bedroom boasts a his and her closet along with a private bathroom with stand-up shower. The walkout basement adds even more additional living space to this already spacious home with the large family room that could be used as a 4th bedroom. You will also find the laundry room with soaker sink and large storage room with built in shelving. Along with having a great floor plan, a massive private backyard, and all this home has to offer inside and out, some additional perks that come with this home are that all appliances are included even the washer and dryer, a newer high efficient furnace, newer hot water heater and the septic system has a dual field system. Call and schedule your visit today!
Location
State IN
County St. Joseph County
Area St. Joseph County
Zoning Unknown
Direction Ironwood to Chipstead Dr. to Walshingham Ln.
Rooms
Family Room 21 x 12
Basement Full Basement, Walk-Out Basement, Partially Finished
Dining Room 10 x 12
Kitchen Main
Interior
Heating Gas, Forced Air
Cooling Central Air
Flooring Hardwood Floors, Carpet, Vinyl
Fireplaces Number 1
Fireplaces Type Living/Great Rm, Wood Burning
Appliance Microwave, Refrigerator, Washer, Dryer-Gas, Range-Gas
Laundry Basement
Exterior
Parking Features Attached
Garage Spaces 2.0
Amenities Available Alarm System-Security, Attic Storage, Ceiling Fan(s), Countertops-Laminate, Deck Open
Roof Type Asphalt,Shingle
Building
Lot Description Corner, Level
Story 2
Foundation Full Basement, Walk-Out Basement, Partially Finished
Sewer Septic
Water Well
Architectural Style Traditional
Structure Type Brick,Vinyl
New Construction No
Schools
Elementary Schools Darden Primary Center
Middle Schools Clay
High Schools Clay
School District South Bend Community School Corp.
Read Less Info
Want to know what your home might be worth? Contact us for a FREE valuation!

Our team is ready to help you sell your home for the highest possible price ASAP

IDX information provided by the Indiana Regional MLS
Bought with Gene Risner • Central Management Realty
GET MORE INFORMATION
Joey Atkins
Owner / Managing Broker | License ID: RB17000834
Owner / Managing Broker License ID: RB17000834



