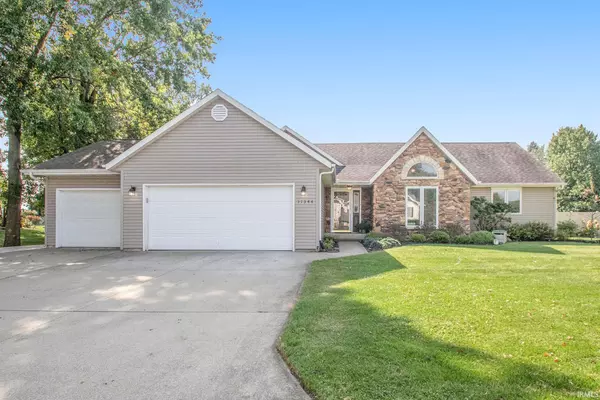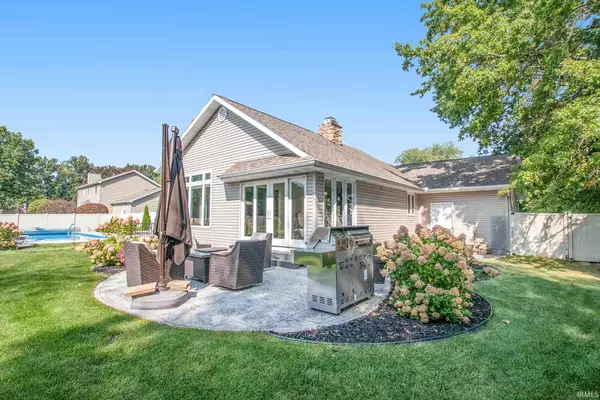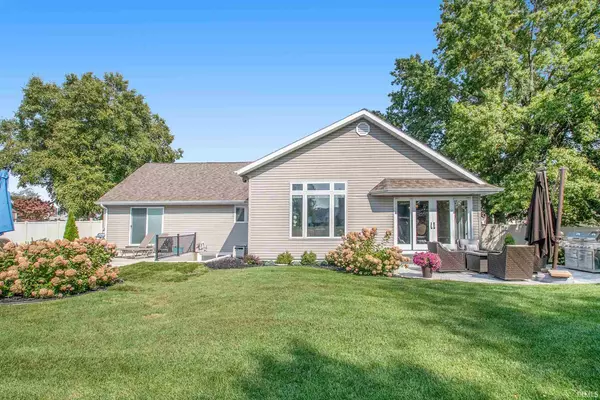For more information regarding the value of a property, please contact us for a free consultation.
Key Details
Sold Price $339,900
Property Type Single Family Home
Sub Type Site-Built Home
Listing Status Sold
Purchase Type For Sale
Square Footage 2,701 sqft
Subdivision Anderson Lake Estates
MLS Listing ID 202039056
Sold Date 02/01/21
Style One Story
Bedrooms 3
Full Baths 3
HOA Fees $6/ann
Abv Grd Liv Area 1,851
Total Fin. Sqft 2701
Year Built 1989
Annual Tax Amount $1,825
Tax Year 20192020
Lot Size 0.396 Acres
Property Description
**Back on the market at no fault to the sellers! Here's your second chance to make it yours!**This beautifully updated ranch with a three car garage has so much to offer its new owners! The main level features a master suite with a newly renovated master bathroom and closet, as well as two additional bedrooms and a recently updated full bathroom. The spacious living area is full of sunlight and boasts a fireplace in the family room, an updated kitchen with granite countertops, soft close cabinetry, and stainless steel appliances, plus plenty of room for entertaining! In the finished basement you'll find tons of storage, an extra room that can be used as a fourth bedroom or an office/den, an additional full bathroom, and a generous sized family area that has sliding glass doors leading to the outdoor pool area. The beautifully landscaped backyard, enclosed by vinyl fencing, is home to the newly poured inground pool, a large gazebo, patio, children's play structure, and a shed with electricity! With the built in sound system you can enjoy your music, both, inside and outside the home. In addition to all of the incredible amenities, this home has been pre-inspected and comes with a 1 year termite warranty! Call today for your private showing!
Location
State IN
Area St. Joseph County
Direction Cleveland east to Bittersweet. North on Bittersweet. East on Anderson. South on Cybil Dr. Turn right onto Nicole Dr. South. Subject property on left.
Rooms
Basement Outside Entrance, Partial Basement, Partially Finished
Interior
Heating Gas, Forced Air
Cooling Central Air
Fireplaces Number 1
Fireplaces Type Family Rm
Appliance Dishwasher, Microwave, Refrigerator, Play/Swing Set, Pool Equipment, Range-Gas, Gazebo
Laundry Lower
Exterior
Parking Features Attached
Garage Spaces 3.0
Fence Vinyl
Pool Below Ground
Amenities Available Attic Pull Down Stairs, Attic Storage, Breakfast Bar, Built-In Speaker System, Cable Ready, Ceiling-9+, Ceiling Fan(s), Closet(s) Walk-in, Disposal, Garage Door Opener, Irrigation System, Landscaped, Patio Open, Main Level Bedroom Suite
Roof Type Shingle
Building
Lot Description Irregular
Story 1
Foundation Outside Entrance, Partial Basement, Partially Finished
Sewer Septic
Water Well
Architectural Style Ranch
Structure Type Brick,Vinyl
New Construction No
Schools
Elementary Schools Horizon
Middle Schools Discovery
High Schools Penn
School District Penn-Harris-Madison School Corp.
Read Less Info
Want to know what your home might be worth? Contact us for a FREE valuation!

Our team is ready to help you sell your home for the highest possible price ASAP

IDX information provided by the Indiana Regional MLS
Bought with Gene Risner • Central Management Realty
GET MORE INFORMATION
Joey Atkins
Owner / Managing Broker | License ID: RB17000834
Owner / Managing Broker License ID: RB17000834



