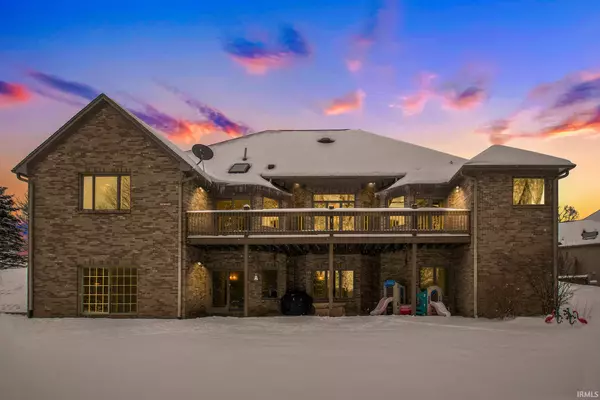For more information regarding the value of a property, please contact us for a free consultation.
Key Details
Sold Price $500,000
Property Type Single Family Home
Sub Type Site-Built Home
Listing Status Sold
Purchase Type For Sale
Square Footage 4,469 sqft
Subdivision Westwood Hills At Elbel
MLS Listing ID 202105372
Sold Date 04/23/21
Style One and Half Story
Bedrooms 4
Full Baths 4
HOA Fees $20/ann
Abv Grd Liv Area 2,979
Total Fin. Sqft 4469
Year Built 2000
Annual Tax Amount $3,997
Tax Year 20202021
Lot Size 0.639 Acres
Property Description
Wonderful, all brick, custom built home located in a quiet cul-de-sac in Westwood Hills at Elbel subdivision! Filled with custom luxury features, this walk-out ranch boasts 10+ ft. ceilings, radiant tile floors and nearly 6,000 square feet of space. The gourmet kitchen overlooks a cozy living room featuring a fireplace, dining space, and beautiful views of the backyard. The formal dining area and main level deck are positioned perfectly to appreciate the private feel that the backyard has to offer. Master suite includes large walk-in closet, jacuzzi tub and walk-in shower. As you move to the walk-out basement, you will find a large, open living space with many windows allowing the natural light to take over the space. The basement also features a fourth bedroom with a connected full bathroom. Tons of storage is also available in the basement along with stair access to the garage. Many mechanical updates have been made in the past few years including; newer A/C, water softener, refrigerator, and dishwasher. Do not miss out on your chance to own this one-of-a-kind custom built home in Westwood Hills at Elbel. Call/text us today for your private showing!
Location
State IN
Area St. Joseph County
Direction Brick Rd West. Right -Primrose Rd. Left-Westwood Hills Dr. Right-Windyridge Dr. Left Woodsong Dr. Right-Waterwatch Ct.
Rooms
Family Room 21 x 19
Basement Partially Finished, Walk-Out Basement
Dining Room 21 x 17
Kitchen Main, 17 x 14
Interior
Heating Forced Air, Gas, Hot Water
Cooling Central Air
Flooring Carpet, Tile
Fireplaces Number 2
Fireplaces Type Den, Rec Rm, Gas Log, Wood Burning
Appliance Dishwasher, Microwave, Refrigerator, Oven-Gas, Radon System, Range-Gas, Water Softener-Owned
Laundry Lower
Exterior
Garage Attached
Garage Spaces 3.0
Amenities Available Dryer Hook Up Gas/Elec, Washer Hook-Up
Waterfront No
Building
Lot Description 0-2.9999, Cul-De-Sac
Story 1.5
Foundation Partially Finished, Walk-Out Basement
Sewer Septic
Water Well
Structure Type Brick
New Construction No
Schools
Elementary Schools Warren
Middle Schools Dickinson
High Schools Washington
School District South Bend Community School Corp.
Read Less Info
Want to know what your home might be worth? Contact us for a FREE valuation!

Our team is ready to help you sell your home for the highest possible price ASAP

IDX information provided by the Indiana Regional MLS
Bought with Peter Thurin • Cressy & Everett - South Bend
GET MORE INFORMATION

Joey Atkins
Owner / Managing Broker | License ID: RB17000834
Owner / Managing Broker License ID: RB17000834



