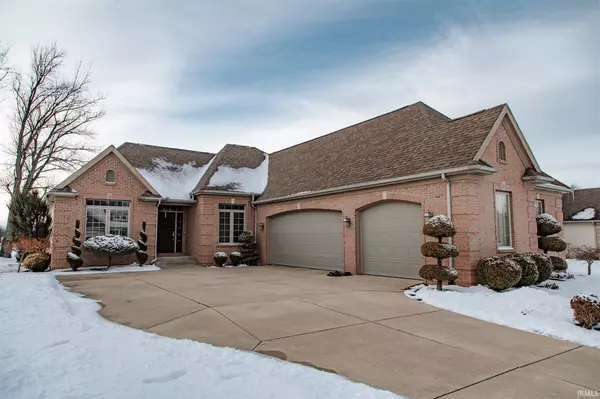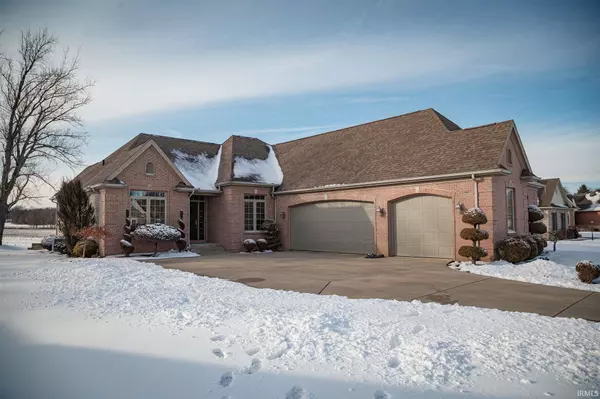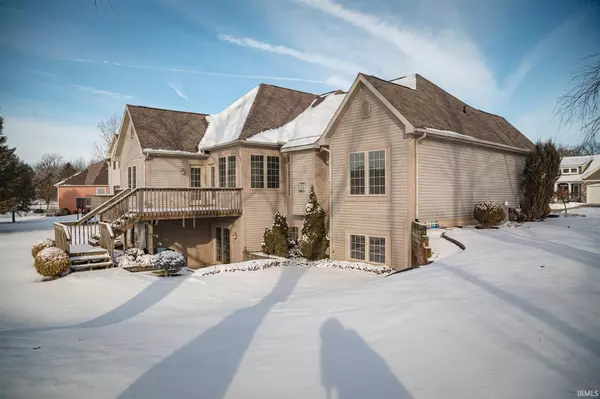For more information regarding the value of a property, please contact us for a free consultation.
Key Details
Sold Price $395,000
Property Type Single Family Home
Sub Type Site-Built Home
Listing Status Sold
Purchase Type For Sale
Square Footage 3,440 sqft
Subdivision Westwood Knolls At Blackthorn
MLS Listing ID 202102937
Sold Date 04/01/21
Style One Story
Bedrooms 4
Full Baths 3
Half Baths 1
HOA Fees $18/ann
Abv Grd Liv Area 2,040
Total Fin. Sqft 3440
Year Built 2006
Annual Tax Amount $2,140
Tax Year 2020
Lot Size 0.340 Acres
Property Description
Long time original owners of this home are sad to say goodbye! Located in an incredible neighborhood in Westwood Knolls at Blackthorn in German Township, this gem of a home has low taxes with city water and sewer which is a rarity with such quick access to 31. With over 3400 finished square feet, this ranch home is sure to impress any guests that come over. Sellers are able and willing to leave ALL furniture excluding the master bedroom bed, treadmill, and 2nd bedroom furniture. Imagine being able to pick and choose what you want in your new home! As you pull into the driveway and into the garage, you will notice the immaculately kept and organized 3 car garage. Upon entering, you will be greeted by a half bath for guests, along with a 1st floor mud room with a brand-new full-size washer and dryer. The kitchen and living room with 10' ceilings separate the main bedroom with an additional two bedrooms. In the kitchen, you can do dishes or cook while your guests are enjoying their favorite movie being warmed up by the gas fireplace controlled by a switch. Overflowing from the kitchen is the breakfast nook where you can enjoy a nice cup of coffee as you look out your windows to open space with NO NEIGHBORS behind you obstructing your view. If only we could capture the type of sunsets in all their beauty that is experienced on their deck with separate exits (main bedroom and breakfast nook) The main bedroom is quite expansive and continues to feel larger as you walk into the double vanity bathroom with gorgeously tiled shower. As you continue to walk through, you will find a fashion lover's paradise as the walk-in closet contains enough space to have another party. The "piece de resistance" is the basement with 9' ceilings which is set up perfectly for family movie nights or watching the big game/fight night. It is perfect for entertaining with walk-out access as well as an electric fireplace perfectly situated between the "game" and the "billiard game". With its own bar fridge, you will be one of the best bartenders on the block for your guests and there is an additional guest bedroom downstairs and large updated bath for in-laws or guests who overstay their welcome. The current workout room could be an additional storage/office/sleeping space if decided but there is ample storage in the final 550 unfinished square feet in the home. Every bit of this home was put to good use and is waiting for its next owner to call it home. Make that you today!
Location
State IN
Area St. Joseph County
Direction E on Brick Rd, left on Orange Rd, Left on Rolling Oak Dr, to Right on Maple Way, to Right on Windy Willow Ct (house will be on your left)
Rooms
Family Room 21 x 25
Basement Partially Finished, Walk-Out Basement
Dining Room 15 x 12
Kitchen Main, 13 x 11
Interior
Heating Gas, Forced Air
Cooling Central Air
Fireplaces Number 2
Fireplaces Type Family Rm, Living/Great Rm, Electric, Basement, Two, Gas Starter
Appliance Dishwasher, Microwave, Refrigerator, Washer, Dryer-Electric, Dryer-Gas, Oven-Gas, Radon System, Range-Gas, Sump Pump, Sump Pump+Battery Backup, Water Heater Gas, Water Softener-Owned, Window Treatment-Blinds
Laundry Main, 9 x 6
Exterior
Parking Features Attached
Garage Spaces 3.0
Amenities Available Bar, Ceiling-9+, Deck Open, Garage Door Opener, Main Level Bedroom Suite, Garage Utilities
Roof Type Shingle
Building
Lot Description Cul-De-Sac, 0-2.9999
Story 1
Foundation Partially Finished, Walk-Out Basement
Sewer City
Water City
Architectural Style Ranch
Structure Type Brick,Vinyl
New Construction No
Schools
Elementary Schools Warren
Middle Schools Dickinson
High Schools Washington
School District South Bend Community School Corp.
Read Less Info
Want to know what your home might be worth? Contact us for a FREE valuation!

Our team is ready to help you sell your home for the highest possible price ASAP

IDX information provided by the Indiana Regional MLS
Bought with Gene Risner • Central Management Realty
GET MORE INFORMATION
Joey Atkins
Owner / Managing Broker | License ID: RB17000834
Owner / Managing Broker License ID: RB17000834



