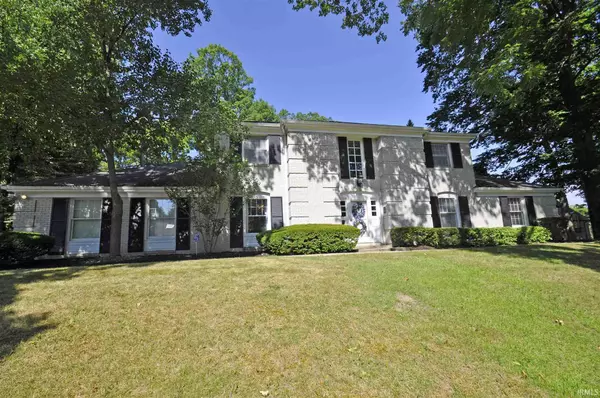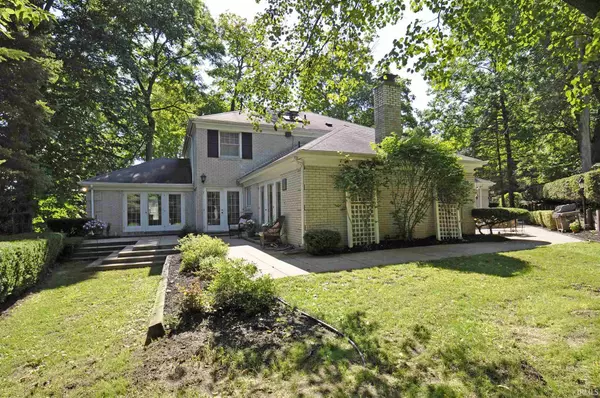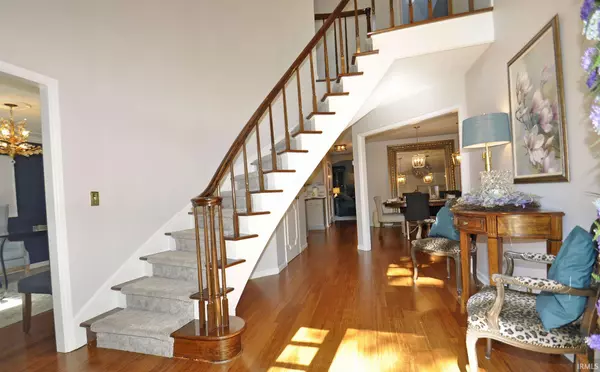For more information regarding the value of a property, please contact us for a free consultation.
Key Details
Sold Price $437,000
Property Type Single Family Home
Sub Type Site-Built Home
Listing Status Sold
Purchase Type For Sale
Square Footage 3,239 sqft
Subdivision Ridgedale
MLS Listing ID 202106343
Sold Date 04/15/21
Style Two Story
Bedrooms 4
Full Baths 3
Half Baths 1
Abv Grd Liv Area 3,239
Total Fin. Sqft 3239
Year Built 1968
Annual Tax Amount $2,782
Tax Year 20202021
Lot Size 8,759 Sqft
Property Description
**Multiple offer notice. Highest and Best offers due by Monday 3/8/2021 at Noon. Fantastic classic Ridgedale home located just 2 miles from A rated John Adams HS and IUSB close to Stanley Clark School, Notre Dame and plenty of shopping. This exquisite, remodeled home features many updates including an open and inviting floor plan that retains all the charm and warmth of yesteryear. Flanked with crown moldings and lots of built ins. Upon entering this lovely home you will be greeted by a 2 story foyer with curved staircase, open kitchen that includes granite counter tops and a full stainless steel appliance package. A family room fireplace that is perfect for entertaining large groups. Included on the main floor is a den/office, half bath, laundry room, mud room and spectacular 19 x 16 master bedroom with en-suite and extremely large closet space. The upper level has 3 additional bedrooms (1 being an en suite) another with bonus playroom along and additional full bath. Be sure to check out the private and serene yard that offers two patios (great for entertaining)and yet retains the value of peaceful living. Furnace new in '16.
Location
State IN
Area St. Joseph County
Direction Ironwood South to Ridgedale then go west to Robinhood Lane
Rooms
Family Room 19 x 15
Basement Crawl
Dining Room 14 x 12
Interior
Heating Gas
Cooling Central Air
Flooring Carpet, Hardwood Floors
Fireplaces Number 1
Fireplaces Type Family Rm
Appliance Dishwasher, Microwave, Refrigerator, Washer, Dryer-Gas, Oven-Gas, Range-Gas
Laundry Main, 8 x 11
Exterior
Parking Features Attached
Garage Spaces 2.0
Amenities Available 1st Bdrm En Suite, Built-In Bookcase, Closet(s) Walk-in, Disposal, Garage Door Opener, Wet Bar, Garage-Heated
Building
Lot Description Irregular, Wooded
Story 2
Foundation Crawl
Sewer Public
Water Public
Structure Type Brick
New Construction No
Schools
Elementary Schools Monroe
Middle Schools Jackson
High Schools Riley
School District South Bend Community School Corp.
Read Less Info
Want to know what your home might be worth? Contact us for a FREE valuation!

Our team is ready to help you sell your home for the highest possible price ASAP

IDX information provided by the Indiana Regional MLS
Bought with Gene Risner • Central Management Realty
GET MORE INFORMATION
Joey Atkins
Owner / Managing Broker | License ID: RB17000834
Owner / Managing Broker License ID: RB17000834



