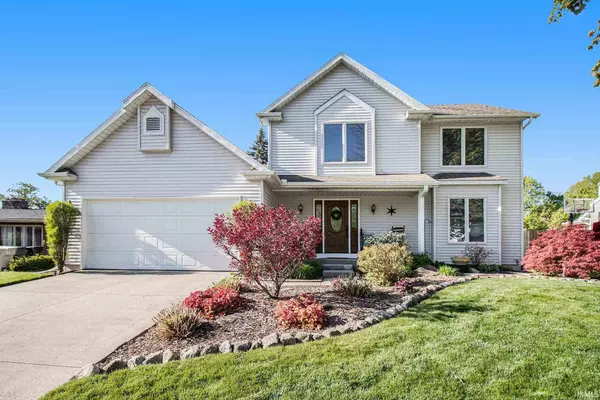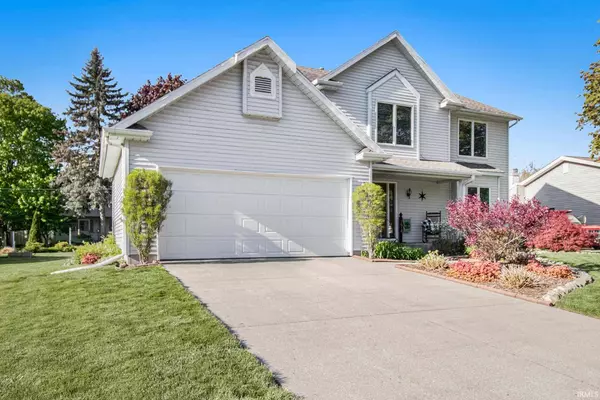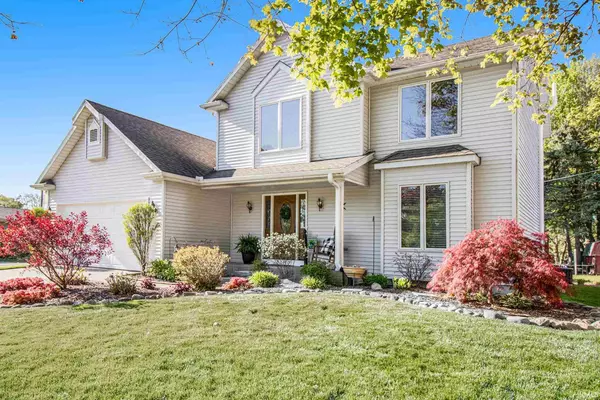For more information regarding the value of a property, please contact us for a free consultation.
Key Details
Sold Price $239,000
Property Type Single Family Home
Sub Type Site-Built Home
Listing Status Sold
Purchase Type For Sale
Square Footage 1,796 sqft
Subdivision Ireland Heights
MLS Listing ID 202117370
Sold Date 06/21/21
Style Two Story
Bedrooms 3
Full Baths 2
Half Baths 1
Abv Grd Liv Area 1,296
Total Fin. Sqft 1796
Year Built 1992
Annual Tax Amount $2,096
Tax Year 2021
Lot Size 8,158 Sqft
Property Description
Masterful design and modern luxury are uniquely embodied in this 3 bedroom 2 1/2 bath home with a two car attached garage. The first thing you will notice in this well cared for home is the gracious Covered porch and beautiful landscaping. Upon entering this beauty you will discover an open foyer that leads the way to an open great floor plan. As you make your way around you will discover the lovely eat in kitchen ( Complete with a Full appliance suite and a CUSTOM moveable kitchen Island) with access to the backyard, powder room, lovely dining room /Living room combo and Plenty of light. The primary bedroom offers great closet space and has and en-suite for your convenience, two additional and generously sized bedrooms and a lovely bathroom. If that is not enough be sure to make you way to the Finished Lower Level where you will discover a family room/game room and Bar area and ample storage. This well maintained home comes complete with a beautiful round and expansive patio (great for entertaining) that overlooks the Private and Serene back yard and retains the value of peaceful living while being conveniently close to shops, and transportation. If you are looking for peaceful living , this is your home.
Location
State IN
Area St. Joseph County
Direction Ironwood south to Inwood. West on Inwood South on Sampson West on Byron
Rooms
Basement Full Basement, Partially Finished
Interior
Heating Gas, Forced Air
Cooling Central Air
Flooring Carpet, Tile
Appliance Dishwasher, Microwave, Refrigerator, Washer, Dryer-Electric, Range-Gas, Water Heater Gas, Water Softener-Owned
Laundry Lower
Exterior
Parking Features Attached
Garage Spaces 2.0
Amenities Available Alarm System-Security, Breakfast Bar, Ceiling Fan(s), Countertops-Laminate, Disposal, Dryer Hook Up Gas/Elec, Eat-In Kitchen, Foyer Entry, Garage Door Opener, Kitchen Island, Patio Open, Porch Covered, Range/Oven Hk Up Gas/Elec, Sump Pump, Washer Hook-Up
Roof Type Asphalt,Shingle
Building
Lot Description Irregular
Story 2
Foundation Full Basement, Partially Finished
Sewer City
Water City
Structure Type Vinyl
New Construction No
Schools
Elementary Schools Monroe
Middle Schools Jackson
High Schools Riley
School District South Bend Community School Corp.
Read Less Info
Want to know what your home might be worth? Contact us for a FREE valuation!

Our team is ready to help you sell your home for the highest possible price ASAP

IDX information provided by the Indiana Regional MLS
Bought with Yvonne Comeno • MASTERSON & ASSOC., INC.
GET MORE INFORMATION
Joey Atkins
Owner / Managing Broker | License ID: RB17000834
Owner / Managing Broker License ID: RB17000834



