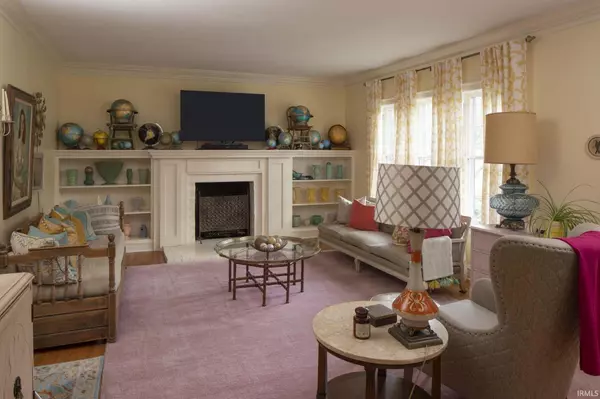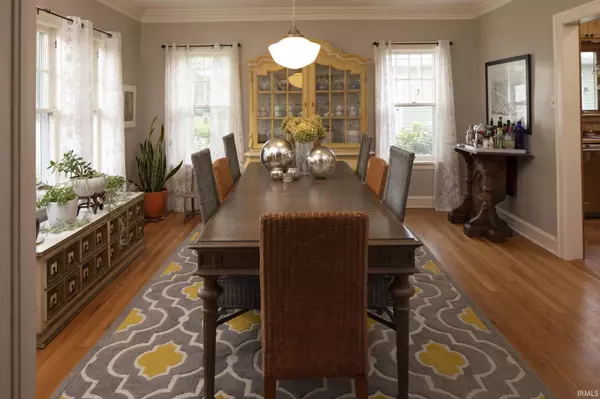For more information regarding the value of a property, please contact us for a free consultation.
Key Details
Sold Price $350,000
Property Type Single Family Home
Sub Type Site-Built Home
Listing Status Sold
Purchase Type For Sale
Square Footage 2,276 sqft
Subdivision Sunny Side / Sunnyside
MLS Listing ID 202128872
Sold Date 09/07/21
Style Two Story
Bedrooms 4
Full Baths 2
Half Baths 1
Abv Grd Liv Area 2,276
Total Fin. Sqft 2276
Year Built 1927
Annual Tax Amount $2,887
Tax Year 2021
Lot Size 7,840 Sqft
Property Description
ALL BRICK TRADITIONAL HOME. HARDWOOD AND TILE FLOORS THROUGHOUT. FORMAL LIVING ROOM WITH FIREPLACE AND CUSTOM BUILT BOOKCASE AND MANTLE. FORMAL DINING ROOM, MAPLE KITCHEN WITH CUSTOM CABINETS AND EXTRA PANTRY. FOUR SEASON SUNROOM AND BONUS ROOM CURRENTLY USED AS OFFICE. FOUR BEDROOMS AND 2 FULL BATHS ON SECOND FLOOR RECENTLY UPDATED. MAIN BEDROOM HAS ENSUITE BATH WITH WALK IN SHOWER. BUILT IN LINNEN STORAGE IN HALL. THERE IS AN EXTRA ROOM THAT IS USED AS A DRESSING ROOM/ WALK IN CLOSET. FULL POURED BASEMENT WITH LARGE ROOM THAT IS USED AS A CRAFT/HOBBY ROOM BUT WOULD BE A GREAT WORKOUT SPACE OR PLAY ROOM. LOTS OF STORAGE AS WELL. FENCED YARD WITH DECK AND BEAUTIFUL GARDENS.
Location
State IN
Area St. Joseph County
Zoning Other
Direction On Colfax West of Twyckingham
Rooms
Basement Full Basement, Unfinished
Dining Room 14 x 14
Kitchen Main, 12 x 10
Interior
Heating Forced Air, Gas
Cooling Central Air
Flooring Hardwood Floors, Tile
Fireplaces Number 1
Fireplaces Type Living/Great Rm
Appliance Dishwasher, Microwave, Refrigerator, Washer, Window Treatments, Dryer-Electric, Kitchen Exhaust Downdraft, Oven-Gas, Water Heater Gas, Water Softener-Owned, Window Treatment-Blinds
Laundry Lower
Exterior
Parking Features Attached
Garage Spaces 2.0
Fence PVC, Wood
Amenities Available Attic Pull Down Stairs, Built-In Bookcase, Ceiling Fan(s), Countertops-Laminate, Crown Molding, Deck Open, Detector-Smoke, Disposal, Dryer Hook Up Electric, Dryer Hook Up Gas, Eat-In Kitchen, Foyer Entry, Garage Door Opener, Home Warranty Included, Irrigation System, Laundry-Chute, Natural Woodwork, Near Walking Trail, Range/Oven Hook Up Gas, Storm Windows, Utility Sink, Tub/Shower Combination, Formal Dining Room
Roof Type Asphalt
Building
Lot Description Level
Story 2
Foundation Full Basement, Unfinished
Sewer City
Water City
Architectural Style Traditional
Structure Type Brick
New Construction No
Schools
Elementary Schools Perley
Middle Schools Jefferson
High Schools Adams
School District South Bend Community School Corp.
Read Less Info
Want to know what your home might be worth? Contact us for a FREE valuation!

Our team is ready to help you sell your home for the highest possible price ASAP

IDX information provided by the Indiana Regional MLS
Bought with Joey Atkins • At Home Realty Group
GET MORE INFORMATION
Joey Atkins
Owner / Managing Broker | License ID: RB17000834
Owner / Managing Broker License ID: RB17000834



