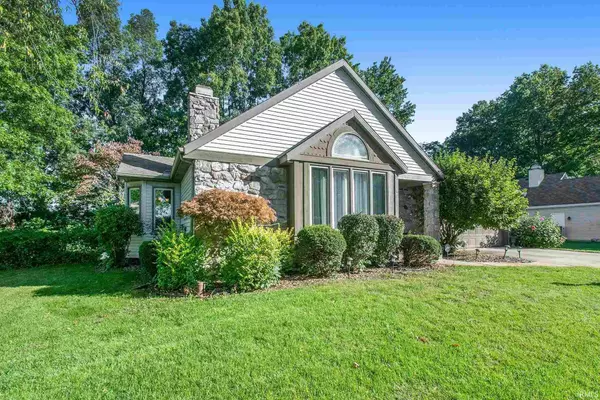For more information regarding the value of a property, please contact us for a free consultation.
Key Details
Sold Price $334,900
Property Type Single Family Home
Sub Type Site-Built Home
Listing Status Sold
Purchase Type For Sale
Square Footage 3,379 sqft
Subdivision Cobus Lakes Estates
MLS Listing ID 202138815
Sold Date 11/02/21
Style One Story
Bedrooms 3
Full Baths 2
Abv Grd Liv Area 1,792
Total Fin. Sqft 3379
Year Built 1988
Annual Tax Amount $2,385
Tax Year 2020
Lot Size 0.344 Acres
Property Description
Welcome to Cobus Lakes Estates. Upon entering this lovely home you will be greeted by an open and inviting floor plan that leads the way to the charming Great room flanked by a corner cobblestone Fireplace ( Great for those cold evenings ) and hardwood flooring. As you make your way around, you will discover the stunning kitchen (includes and full appliance package) with granite counter tops updated cabinetry, tons of storage and Main floor laundry room. The primary bedroom has its own en-suite with jetted tub and plenty of closet space. The two additional bedrooms are generously sized as well. Be sure to check out the finished lower level that offers a HUGE walk in Storage area, two rooms, one with French doors, that could be used as an office/bedroom and once again storage galore. This quality built home comes complete with a generous sized deck that overlooks the Private and Serene back yard overlooking the pond with beautiful landscaping, and retains the value of peaceful living while being conveniently close to shops, schools and transportation. Check it out today.
Location
State IN
Area Elkhart County
Direction CR6 to CR1 to Cobus Lake Estates
Rooms
Basement Finished
Interior
Heating Forced Air, Gas
Cooling Central Air
Flooring Carpet, Hardwood Floors
Fireplaces Number 1
Fireplaces Type Living/Great Rm
Appliance Dishwasher, Microwave, Refrigerator, Washer, Dryer-Electric, Range-Electric, Sump Pump, Water Heater Gas, Water Softener-Owned
Laundry Main
Exterior
Parking Features Attached
Garage Spaces 2.0
Fence Chain Link
Amenities Available 1st Bdrm En Suite, Alarm System-Security, Breakfast Bar, Ceiling-Cathedral, Ceiling Fan(s), Countertops-Solid Surf, Deck Open, Dryer Hook Up Gas/Elec, Eat-In Kitchen, Garage Door Opener, Jet/Garden Tub, Open Floor Plan, Range/Oven Hk Up Gas/Elec, Main Floor Laundry
Roof Type Asphalt,Shingle
Building
Lot Description Partially Wooded
Story 1
Foundation Finished
Sewer Septic
Water Well
Structure Type Stone,Vinyl
New Construction No
Schools
Elementary Schools Cleveland
Middle Schools West Side
High Schools Elkhart
School District Elkhart Community Schools
Read Less Info
Want to know what your home might be worth? Contact us for a FREE valuation!

Our team is ready to help you sell your home for the highest possible price ASAP

IDX information provided by the Indiana Regional MLS
Bought with Michele Mathewson • Berkshire Hathaway HomeServices Elkhart
GET MORE INFORMATION
Joey Atkins
Owner / Managing Broker | License ID: RB17000834
Owner / Managing Broker License ID: RB17000834



