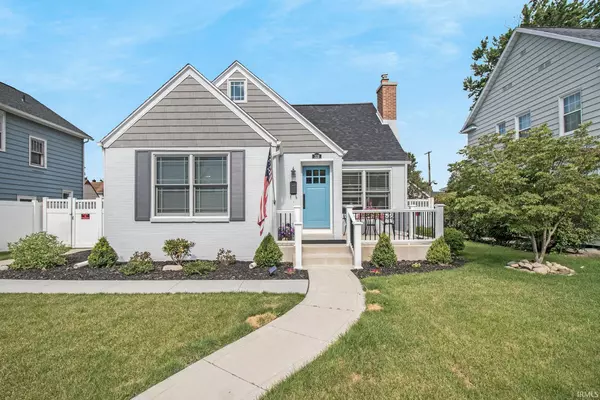For more information regarding the value of a property, please contact us for a free consultation.
Key Details
Sold Price $275,000
Property Type Single Family Home
Sub Type Site-Built Home
Listing Status Sold
Purchase Type For Sale
Square Footage 2,520 sqft
Subdivision None
MLS Listing ID 202203020
Sold Date 04/08/22
Style One and Half Story
Bedrooms 3
Full Baths 2
Abv Grd Liv Area 1,927
Total Fin. Sqft 2520
Year Built 1949
Annual Tax Amount $2,531
Tax Year 2020
Lot Size 7,039 Sqft
Property Description
Showings start 2/4,Masterful design and modern luxury are uniquely embodied in this 3 bedroom 2 bath better than new home with a 2 1/2 detached garage .Upon entering this well cared for home you will be greeted by an open floor plan (with gleaming hardwood flooring throughout) that leads the way to the formal living room, flanked with an inviting Fireplace, Family room with sliders overlooking the covered deck, formal dining room, a main level Bedroom with trayed ceiling, sliders over looking the covered deck, Main level Bathroom with heated flooring and an Absolutely Stunning Kitchen that boost New appliances, solid surface counter tops, custom craft maid cabinetry and plenty of storage . As you make your way upstairs you will discover a cozy loft, the primary Bedroom with en-suite and another bedroom/office. The partially furnish lower level is spacious and offers a ton of storage This quality built home comes complete with a bonus size covered deck that overlooks the Private and Serene back yard and retains the value of peaceful living while being conveniently close to shops, schools and transportation. Marvin Infinity Windows, Closed Cell Spray Insulation in the attic, Custom Wood Blinds, Solid Core Doors and Tankless Water Heater, All new Electrical, Plumbing and Dual Zone HVAC in 2019! This house screams "Quality" and will reflect the personality and taste of those accustomed to the best in quality design, finishes and lifestyle.
Location
State IN
Area St. Joseph County
Direction LWE to Miami Clun North to Subject
Rooms
Basement Full Basement, Partially Finished
Interior
Heating Gas, Forced Air
Cooling Central Air
Flooring Ceramic Tile, Hardwood Floors
Fireplaces Number 1
Fireplaces Type Living/Great Rm
Appliance Dishwasher, Microwave, Refrigerator, Window Treatments, Cooktop-Gas, Oven-Gas, Radon System, Water Heater Tankless
Laundry Main
Exterior
Parking Features Detached
Garage Spaces 2.5
Fence Privacy, Vinyl
Amenities Available Ceiling-Tray, Ceiling Fan(s), Countertops-Solid Surf, Deck Covered, Disposal, Garage Door Opener, Main Level Bedroom Suite, Formal Dining Room, Main Floor Laundry, Custom Cabinetry
Roof Type Asphalt,Shingle
Building
Lot Description Level
Story 1.5
Foundation Full Basement, Partially Finished
Sewer City
Water City
Structure Type Brick,Vinyl
New Construction No
Schools
Elementary Schools Beiger
Middle Schools John Young
High Schools Mishawaka
School District School City Of Mishawaka
Others
Financing Cash,Conventional
Read Less Info
Want to know what your home might be worth? Contact us for a FREE valuation!

Our team is ready to help you sell your home for the highest possible price ASAP

IDX information provided by the Indiana Regional MLS
Bought with Kimberly Murrell • McKinnies Realty, LLC
GET MORE INFORMATION
Joey Atkins
Owner / Managing Broker | License ID: RB17000834
Owner / Managing Broker License ID: RB17000834



