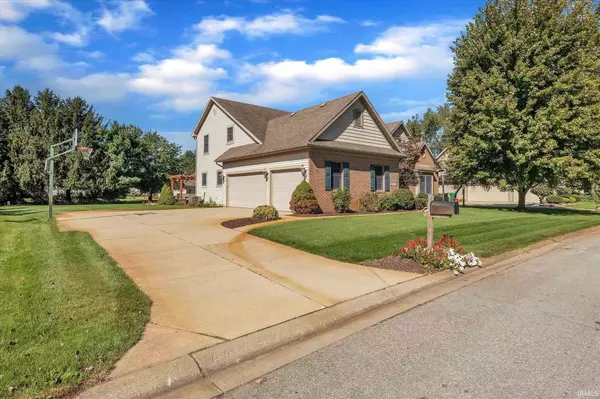For more information regarding the value of a property, please contact us for a free consultation.
Key Details
Sold Price $490,000
Property Type Single Family Home
Sub Type Site-Built Home
Listing Status Sold
Purchase Type For Sale
Square Footage 4,215 sqft
Subdivision Devonshire Pointe
MLS Listing ID 202148341
Sold Date 01/21/22
Style Two Story
Bedrooms 5
Full Baths 3
Half Baths 1
HOA Fees $18/ann
Abv Grd Liv Area 2,665
Total Fin. Sqft 4215
Year Built 2003
Annual Tax Amount $3,785
Tax Year 2020
Lot Size 0.389 Acres
Property Description
Back on Market at no fault of the seller! Originally built as a showcase home, this home hasnât lost itâs shine! 5 bedrooms and 3.5 baths awaits you at 50781 Stonebridge Dr Granger, IN. Come right on in to the open foyer and take in the grandeur of this home with towering ceilings and abundant natural light from the skylights and multiple windows in the great room. No matter if you love entertaining large groups or quiet cozy evenings by the fire this is the perfect space. Just off the foyer you will not want to miss the ample office space or formal dining room. Adjacent to the great room, you will find the open kitchen and dining area that flows out to the well appointed outdoor entertaining space with brick patio and built-in fire pit. No need to journey to the basement for laundry as here you have a large main floor laundry space! The main floor is rounded out with a large main bedroom, ensuite, and walk in closet! Journey up the beautiful staircase that flanks the great room and you will find 3 bedrooms, a full bath and an opportunity to create your own Narnia. The original construction allows for an addition above the garage through the linen closet! A quick walk down to the basement and you will find stained concrete floors, two stone feature walls, one bedroom with the possibility of another for a total of 6 and a full bath making this the perfect oasis getaway in your own home or an easy multi generational living home.
Location
State IN
Area St. Joseph County
Direction East on Adams Rd to left on Elm Road which will change to Fox Chase Dr, turn left on Stonebridge. House is on the right
Rooms
Basement Finished, Full Basement
Dining Room 11 x 19
Kitchen Main, 12 x 11
Interior
Heating Forced Air
Cooling Central Air
Fireplaces Number 1
Fireplaces Type Living/Great Rm
Appliance Dishwasher, Microwave, Refrigerator, Washer, Window Treatments, Dryer-Electric, Oven-Electric, Range-Electric
Laundry Main, 6 x 9
Exterior
Parking Features Attached
Garage Spaces 3.0
Amenities Available Ceiling-9+, Main Level Bedroom Suite
Building
Lot Description Level, 0-2.9999
Story 2
Foundation Finished, Full Basement
Sewer Septic
Water Well
Architectural Style Traditional
Structure Type Brick
New Construction No
Schools
Elementary Schools Northpoint
Middle Schools Discovery
High Schools Penn
School District Penn-Harris-Madison School Corp.
Read Less Info
Want to know what your home might be worth? Contact us for a FREE valuation!

Our team is ready to help you sell your home for the highest possible price ASAP

IDX information provided by the Indiana Regional MLS
Bought with David Wang • At Home Realty Group
GET MORE INFORMATION

Joey Atkins
Owner / Managing Broker | License ID: RB17000834
Owner / Managing Broker License ID: RB17000834



