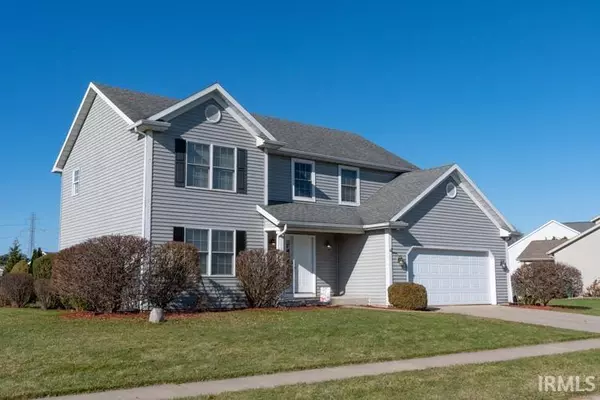For more information regarding the value of a property, please contact us for a free consultation.
Key Details
Sold Price $275,000
Property Type Single Family Home
Sub Type Site-Built Home
Listing Status Sold
Purchase Type For Sale
Square Footage 1,928 sqft
Subdivision Bridlewood
MLS Listing ID 202149581
Sold Date 01/18/22
Style Two Story
Bedrooms 3
Full Baths 2
Half Baths 1
Abv Grd Liv Area 1,928
Total Fin. Sqft 1928
Year Built 2003
Annual Tax Amount $2,296
Tax Year 2020
Lot Size 0.436 Acres
Property Description
Charming 3 bedroom 2.5 bath home situated on a corner lot in Bridlewood, close to the library! Award winning PHM School District! The main level of this home features an open concept with vaulted ceilings and hardwood floors. Eat-in-kitchen that opens to the family room, with fireplace. Second level features en-suite with walk-in shower. Two additional bedrooms, full bath and laundry on the second level. Unfinished basement. Egress window and could be a 4th bedroom. House needs some tlc, carpet may need to be replaced from the dogs. Fenced in yard with patio that is perfect for relaxing and enjoying the peaceful surroundings and views. Close to Knollwood CC, shopping, dining, toll road and ND!*Seller will have interior of home painted prior to closing.
Location
State IN
Area St. Joseph County
Direction Adams Rd to Bridlewood to Bluegrass Ct
Rooms
Basement Full Basement, Unfinished
Interior
Heating Gas, Forced Air
Cooling Central Air
Flooring Carpet, Hardwood Floors
Fireplaces Number 1
Fireplaces Type Living/Great Rm
Appliance Dishwasher, Microwave, Refrigerator, Washer, Window Treatments, Oven-Electric, Water Heater Gas, Water Softener-Owned
Laundry Upper
Exterior
Exterior Feature None
Parking Features Attached
Garage Spaces 2.0
Fence Full
Amenities Available 1st Bdrm En Suite, Cable Ready, Ceiling Fan(s), Ceilings-Vaulted, Disposal, Dryer Hook Up Gas/Elec, Eat-In Kitchen, Foyer Entry, Garage Door Opener, Irrigation System, Open Floor Plan, Patio Open, Range/Oven Hook Up Elec, Stand Up Shower, Tub/Shower Combination, Formal Dining Room, Great Room
Roof Type Asphalt
Building
Lot Description Cul-De-Sac, 0-2.9999
Story 2
Foundation Full Basement, Unfinished
Sewer Septic
Water Well
Architectural Style Traditional
Structure Type Aluminum,Vinyl
New Construction No
Schools
Elementary Schools Mary Frank
Middle Schools Discovery
High Schools Penn
School District Penn-Harris-Madison School Corp.
Read Less Info
Want to know what your home might be worth? Contact us for a FREE valuation!

Our team is ready to help you sell your home for the highest possible price ASAP

IDX information provided by the Indiana Regional MLS
Bought with Deborah Crowder • At Home Realty Group
GET MORE INFORMATION

Joey Atkins
Owner / Managing Broker | License ID: RB17000834
Owner / Managing Broker License ID: RB17000834



