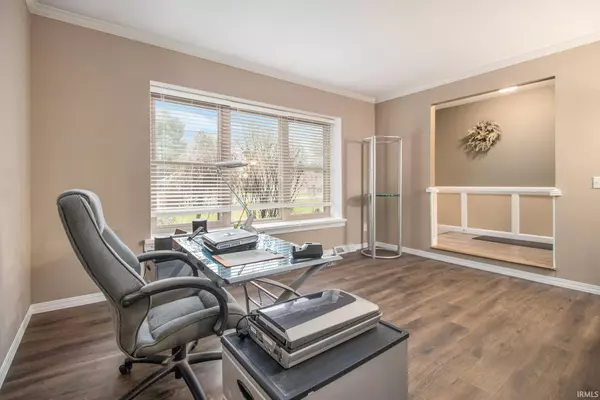For more information regarding the value of a property, please contact us for a free consultation.
Key Details
Sold Price $345,000
Property Type Single Family Home
Sub Type Site-Built Home
Listing Status Sold
Purchase Type For Sale
Square Footage 2,628 sqft
Subdivision Country Knoll
MLS Listing ID 202211002
Sold Date 05/10/22
Style One Story
Bedrooms 3
Full Baths 2
Half Baths 1
Abv Grd Liv Area 1,692
Total Fin. Sqft 2628
Year Built 1979
Annual Tax Amount $903
Tax Year 20212022
Lot Size 0.499 Acres
Property Description
Want comfort? Make your move into this one-story ranch home in PHM school system. Need space? Large front living room welcomes visitors. Open-concept kitchen has views of backyard, family room and foyer. Newer appliances. Comfy gatherings in front of fireplace. Master bedroom has walk-in closet and separate bath. Want to entertain more? Downstairs English basement has 2nd full kitchen with electric range/oven, refrigerator and bar. Natural light from back and side energy-efficient windows. Bonus room for office or exercise. Built-in wall 210 gallon aquarium. Back deck has hot tub to soak away the day's cares plus summertime fun in above-ground pool. Fenced and landscaped yard filled with perennials. . Shed in back has room for lawn and pool equipment. All measurements approximate. Buyer to verify schools.
Location
State IN
Area St. Joseph County
Direction Adams Road to Country Knolls Dr. to Summerlyn Dr.
Rooms
Family Room 23 x 14
Basement Partial Basement
Kitchen Main, 10 x 10
Interior
Heating Gas
Cooling Central Air
Flooring Carpet, Ceramic Tile, Hardwood Floors, Laminate
Fireplaces Number 1
Fireplaces Type Family Rm, Fireplace Screen/Door, Wood Burning
Appliance Dishwasher, Microwave, Refrigerator, Washer, Window Treatments, Dryer-Gas, Oven-Electric, Oven-Gas, Pool Equipment, Range-Electric, Range-Gas, Sump Pump, Water Heater Gas, Water Softener-Owned
Laundry Basement, 16 x 8
Exterior
Parking Features Attached
Garage Spaces 2.0
Fence Chain Link, Full
Amenities Available Attic Pull Down Stairs, Attic Storage, Bar, Built-In Aquarium, Ceilings-Vaulted, Closet(s) Walk-in, Countertops-Laminate, Countertops-Solid Surf, Deck Open, Detector-Smoke, Disposal, Eat-In Kitchen, Foyer Entry, Landscaped, Porch Covered, Utility Sink, Wet Bar, Stand Up Shower, Tub/Shower Combination, Workshop, Main Level Bedroom Suite, Sump Pump
Roof Type Shingle
Building
Lot Description Irregular, Slope
Story 1
Foundation Partial Basement
Sewer Septic
Water Well
Architectural Style Traditional
Structure Type Cedar,Stone
New Construction No
Schools
Elementary Schools Prairie Vista
Middle Schools Schmucker
High Schools Penn
School District Penn-Harris-Madison School Corp.
Others
Financing Cash,Conventional,FHA,VA
Read Less Info
Want to know what your home might be worth? Contact us for a FREE valuation!

Our team is ready to help you sell your home for the highest possible price ASAP

IDX information provided by the Indiana Regional MLS
Bought with Kelly Dyksen • Snyder Strategy Realty Inc.
GET MORE INFORMATION

Joey Atkins
Owner / Managing Broker | License ID: RB17000834
Owner / Managing Broker License ID: RB17000834



