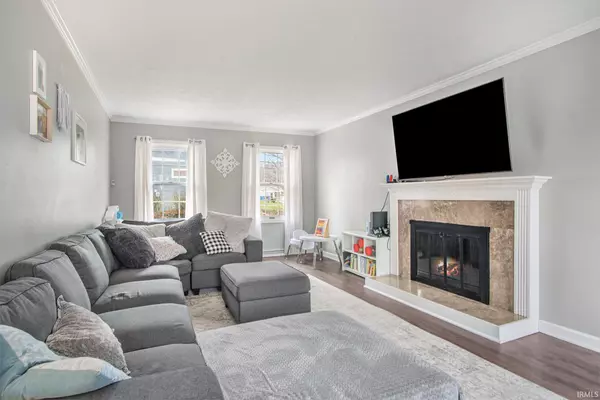For more information regarding the value of a property, please contact us for a free consultation.
Key Details
Sold Price $280,000
Property Type Single Family Home
Sub Type Site-Built Home
Listing Status Sold
Purchase Type For Sale
Square Footage 2,646 sqft
Subdivision Blair Hills
MLS Listing ID 202212048
Sold Date 05/16/22
Style Two Story
Bedrooms 4
Full Baths 2
Half Baths 1
HOA Fees $25/ann
Abv Grd Liv Area 2,178
Total Fin. Sqft 2646
Year Built 1978
Annual Tax Amount $1,903
Tax Year 20212022
Lot Size 4,991 Sqft
Property Description
How about a neighborhood that is amazing? Great sense of community here in Blair Hills. Pool, trails and court action. House located on quiet cul-de-sac. You'll love the possibilities this home has. Recently updated with vinyl plank flooring, appliances and paint. Several uses for the 22 x 13 room off kitchen, whether dining room or 2nd living room, you make it yours. Relax in front of the fireplace on cold nights. Main-level laundry area with shelving that stays and extra refrigerator. Master bedroom boasts 12 x 6 walk-in closet and "gift hideaway" attic storage within. 4th bedroom located on main level. Upper bedrooms equipped with ceiling fans. Basement has finished rooms for office, entertainment or recreation. Storage galore; extra deep garage and attic pull down. All measurements approximate. Highest and Best by 3 pm Saturday (04/23). Please expire at 6 pm.
Location
State IN
Area St. Joseph County
Direction Merrifield to Shady Oaks Ct.
Rooms
Family Room 20 x 18
Basement Finished
Dining Room 22 x 13
Kitchen Main, 14 x 9
Interior
Heating Gas
Cooling Central Air
Flooring Carpet, Ceramic Tile, Vinyl
Fireplaces Number 1
Fireplaces Type Living/Great Rm, Fireplace Insert
Appliance Dishwasher, Microwave, Refrigerator, Window Treatments, Dryer-Electric, Humidifier, Oven-Gas, Range-Gas, Sump Pump, Water Heater Gas, Water Softener-Owned, Window Treatment-Blinds
Laundry Main, 15 x 7
Exterior
Exterior Feature Playground, Swimming Pool, Tennis Courts
Parking Features Attached
Garage Spaces 2.0
Amenities Available Alarm System-Security, Attic Pull Down Stairs, Attic Storage, Ceiling Fan(s), Closet(s) Walk-in, Countertops-Laminate, Crown Molding, Detector-Carbon Monoxide, Detector-Smoke, Disposal, Foyer Entry, Garage Door Opener, Irrigation System, Landscaped, Near Walking Trail, Patio Open, Pocket Doors, Six Panel Doors, Storm Doors, Twin Sink Vanity, Stand Up Shower, Tub/Shower Combination, Formal Dining Room, Main Floor Laundry, Sump Pump
Roof Type Shingle
Building
Lot Description Cul-De-Sac
Story 2
Foundation Finished
Sewer City
Water City
Architectural Style Traditional
Structure Type Vinyl
New Construction No
Schools
Elementary Schools Elm Road
Middle Schools Grissom
High Schools Penn
School District Penn-Harris-Madison School Corp.
Others
Financing Cash,Conventional
Read Less Info
Want to know what your home might be worth? Contact us for a FREE valuation!

Our team is ready to help you sell your home for the highest possible price ASAP

IDX information provided by the Indiana Regional MLS
Bought with Shelly Mobus • RE/MAX Oak Crest - Elkhart
GET MORE INFORMATION
Joey Atkins
Owner / Managing Broker | License ID: RB17000834
Owner / Managing Broker License ID: RB17000834



