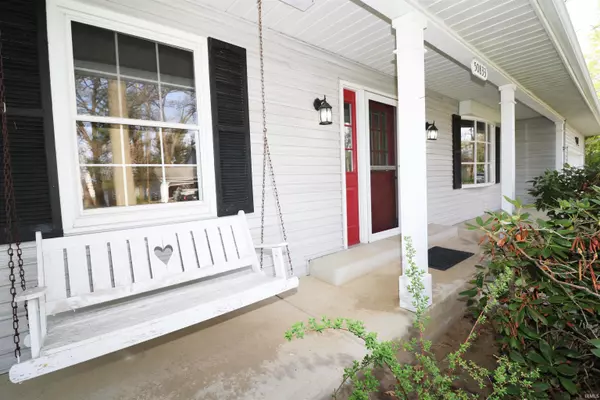For more information regarding the value of a property, please contact us for a free consultation.
Key Details
Sold Price $295,000
Property Type Single Family Home
Sub Type Site-Built Home
Listing Status Sold
Purchase Type For Sale
Square Footage 3,204 sqft
Subdivision Cherry Trail
MLS Listing ID 202217843
Sold Date 06/14/22
Style One Story
Bedrooms 3
Full Baths 3
Abv Grd Liv Area 1,780
Total Fin. Sqft 3204
Year Built 1984
Annual Tax Amount $1,155
Tax Year 20212022
Lot Size 0.340 Acres
Property Description
Highest & Best offers are due Saturday 5/14 by 4 pm with a response given by 6 pm. This wonderful ranch in Granger in the PHM school system has everything you could want. The house has a welcoming front porch, a living room with a bow window, and a dedicated dining area plus an eat-in kitchen. The open concept kitchen is next to the family room, which has a wood burning fireplace and a sliding glass door to one of the decks. The main bedroom also has a sliding door to its own deck, plus a private bath with a stand up shower and walk-in closet. The main floor has 2 additional bedrooms and another full bathroom (tub/shower combination). The lower level is beautifully finished and very large, with built-in shelves, a bonus room, the laundry room, and a full bathroom with walk-in shower. There is a workshop in the lower level, and the 2 car garage is attached. The sump pump and water softener are approx. 2 years old, and the water heater was recently installed. The insulated garage door was installed in 2020 and the furnace and A/C in 2018. The spacious back yard has 2 garden sheds, and the location of this ranch is very private as it is located on a cul-de-sac. This home is just waiting for its new owner to call it theirs.
Location
State IN
Area St. Joseph County
Direction From Adams turn north onto Sturdy Oak; the house will be on your left, before the cul-de-sac.
Rooms
Basement Full Basement, Partially Finished
Interior
Heating Forced Air, Gas
Cooling Central Air
Flooring Carpet, Ceramic Tile, Other
Fireplaces Number 1
Fireplaces Type Living/Great Rm, Wood Burning
Appliance Dishwasher, Microwave, Refrigerator, Washer, Dryer-Gas, Range-Gas
Laundry Lower
Exterior
Parking Features Attached
Garage Spaces 2.0
Amenities Available 1st Bdrm En Suite, Ceiling Fan(s), Dryer Hook Up Gas, Eat-In Kitchen, Garage Door Opener, Patio Open, Porch Covered, Range/Oven Hook Up Gas, Stand Up Shower, Tub/Shower Combination, Main Level Bedroom Suite
Roof Type Asphalt,Shingle
Building
Lot Description Level
Story 1
Foundation Full Basement, Partially Finished
Sewer Septic
Water Well
Architectural Style Ranch
Structure Type Vinyl
New Construction No
Schools
Elementary Schools Northpoint
Middle Schools Discovery
High Schools Penn
School District Penn-Harris-Madison School Corp.
Others
Financing Cash,Conventional
Read Less Info
Want to know what your home might be worth? Contact us for a FREE valuation!

Our team is ready to help you sell your home for the highest possible price ASAP

IDX information provided by the Indiana Regional MLS
Bought with David Wang • At Home Realty Group
GET MORE INFORMATION

Joey Atkins
Owner / Managing Broker | License ID: RB17000834
Owner / Managing Broker License ID: RB17000834



