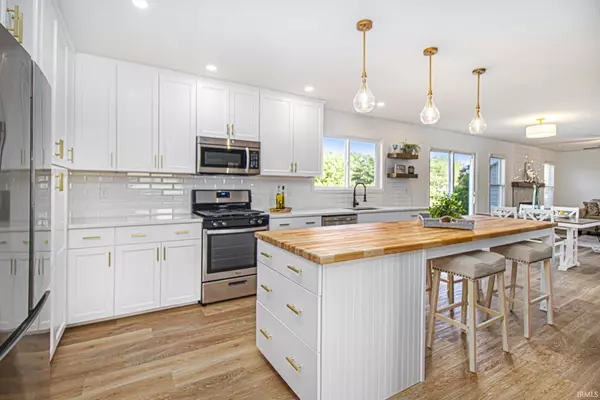For more information regarding the value of a property, please contact us for a free consultation.
Key Details
Sold Price $395,000
Property Type Single Family Home
Sub Type Site-Built Home
Listing Status Sold
Purchase Type For Sale
Square Footage 1,928 sqft
Subdivision Bridlewood
MLS Listing ID 202218992
Sold Date 06/28/22
Style Two Story
Bedrooms 3
Full Baths 2
Half Baths 1
HOA Fees $17/ann
Abv Grd Liv Area 1,928
Total Fin. Sqft 1928
Year Built 2003
Annual Tax Amount $2,296
Tax Year 20212022
Lot Size 0.436 Acres
Property Description
You will be "WOWED" as soon as you walk into this newly remodeled single family home in the desirable Bridlewood subdivision, minutes from schools, library, and parks. Upon entrance, you are warmly greeted by new flooring, fresh paint, and an updated staircase. An open floor plan seamlessly connects the kitchen to the living room which leads into the spacious, fenced-in backyard that your loved ones will enjoy. Meticulous attention to detail is presented in the kitchen with brand new custom cabinetry, quartz countertops, a 10â European oak butcher block island, an elegant backsplash, and all new stainless steel appliances. Adjacent to the kitchen, is a comfortable bonus room for an office, toddler playroom, or sitting area. Upstairs youâll find an oversized primary bedroom with vaulted ceilings and a stylish en-suite bathroom and walk-in closet. Your 4th bedroom is ready for the making with an egress window in the basement which provides additional flexibility. All measurements approximate. Showings begin Tuesday after 4 pm.
Location
State IN
Area St. Joseph County
Direction Adams Rd. to Bridlewood to Bluegrass Ct.
Rooms
Basement Full Basement
Interior
Heating Gas
Cooling Central Air
Flooring Carpet, Hardwood Floors, Tile
Fireplaces Number 1
Fireplaces Type Family Rm, Gas Starter, Fireplace Insert
Appliance Dishwasher, Microwave, Window Treatments, Oven-Gas, Radon System, Range-Gas, Sump Pump, Water Heater Gas
Laundry Upper
Exterior
Parking Features Attached
Garage Spaces 2.0
Fence Chain Link
Amenities Available Attic Storage, Ceiling-Cathedral, Countertops-Solid Surf, Detector-Smoke, Eat-In Kitchen, Foyer Entry, Garage Door Opener, Irrigation System, Landscaped, Patio Open, Stand Up Shower, Tub/Shower Combination
Roof Type Shingle
Building
Lot Description Level
Story 2
Foundation Full Basement
Sewer Septic
Water Well
Architectural Style Traditional
Structure Type Vinyl
New Construction No
Schools
Elementary Schools Mary Frank
Middle Schools Discovery
High Schools Penn
School District Penn-Harris-Madison School Corp.
Others
Financing Cash,Conventional
Read Less Info
Want to know what your home might be worth? Contact us for a FREE valuation!

Our team is ready to help you sell your home for the highest possible price ASAP

IDX information provided by the Indiana Regional MLS
Bought with Laurie Ladow • Cressy & Everett - South Bend
GET MORE INFORMATION

Joey Atkins
Owner / Managing Broker | License ID: RB17000834
Owner / Managing Broker License ID: RB17000834



