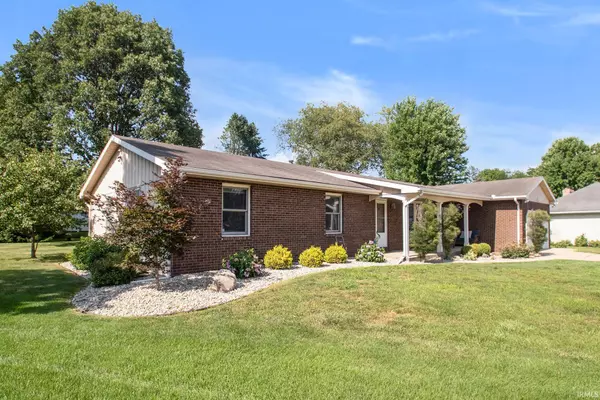For more information regarding the value of a property, please contact us for a free consultation.
Key Details
Sold Price $295,000
Property Type Single Family Home
Sub Type Site-Built Home
Listing Status Sold
Purchase Type For Sale
Square Footage 2,628 sqft
Subdivision Country Side Estates / Countryside Estates
MLS Listing ID 202228964
Sold Date 08/30/22
Style One Story
Bedrooms 3
Full Baths 2
Half Baths 1
Abv Grd Liv Area 1,872
Total Fin. Sqft 2628
Year Built 1980
Annual Tax Amount $2,576
Tax Year 2021
Lot Size 0.400 Acres
Property Description
Location, location, location! Welcome home to Countryside Estate. The quiet and charming neighborhood nestled just beyond all the newest shopping and restaurants Granger has to offer. This home also boasts the in-district option to attend the 2021 National Blue Ribbon winner - Swanson Traditional School. Loved by the same family for the past 40 years this spacious ranch is ready for you to call home. Inside youâll find all new appliances, paint, and flooring. 3 main level bedrooms and 2.5 baths including a convenient primary en-suite. The basement also includes as optional 4th bedroom, a large finished living area and a massive unfinished storage side. The garage has an additional 5 feet of work/storage space at the back and option for a generator hook up. Step outside and youâll find almost half an acre to enjoy, with two storage sheds on the property and tons of potential to create the backyard oasis of your dreams! The walkability of this home can also not be missed. Just a short walk through this beautiful neighborhood and youâll find yourself at multiple restaurants, boutiques, cafes and more! This place is ready for its new owners and all the new memories to come. Book your showing today!
Location
State IN
Area St. Joseph County
Direction North on Grape Rd, Pass Cleveland Rd and turn right on Thrush St, left on Farmingdale Dr and Left on Rootstock Ct
Rooms
Basement Partially Finished
Interior
Heating Gas
Cooling Central Air
Flooring Carpet, Vinyl
Fireplaces Number 1
Fireplaces Type Family Rm, Wood Burning
Appliance Dishwasher, Microwave, Refrigerator, Washer, Cooktop-Gas, Dryer-Electric, Kitchen Exhaust Hood, Oven-Gas, Play/Swing Set, Range-Gas, Window Treatment-Blinds
Laundry Lower
Exterior
Parking Features Attached
Garage Spaces 2.0
Amenities Available 1st Bdrm En Suite, Bar, Breakfast Bar, Ceiling-Cathedral, Irrigation System, Main Level Bedroom Suite
Building
Lot Description Cul-De-Sac
Story 1
Foundation Partially Finished
Sewer Septic
Water Well
Architectural Style Ranch
Structure Type Brick,Wood
New Construction No
Schools
Elementary Schools Darden Primary Center
Middle Schools Edison
High Schools Adams
School District South Bend Community School Corp.
Others
Financing Cash,Conventional,FHA,VA
Read Less Info
Want to know what your home might be worth? Contact us for a FREE valuation!

Our team is ready to help you sell your home for the highest possible price ASAP

IDX information provided by the Indiana Regional MLS
Bought with Don Szymanski • Realty Plus, Inc.
GET MORE INFORMATION
Joey Atkins
Owner / Managing Broker | License ID: RB17000834
Owner / Managing Broker License ID: RB17000834



