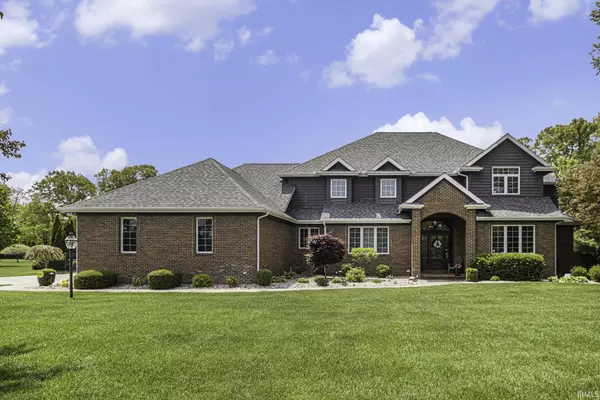For more information regarding the value of a property, please contact us for a free consultation.
Key Details
Sold Price $807,000
Property Type Single Family Home
Sub Type Site-Built Home
Listing Status Sold
Purchase Type For Sale
Square Footage 5,252 sqft
Subdivision Birch Lake Estates
MLS Listing ID 202315606
Sold Date 06/16/23
Style Two Story
Bedrooms 5
Full Baths 4
Half Baths 1
HOA Fees $125/ann
Abv Grd Liv Area 3,573
Total Fin. Sqft 5252
Year Built 1995
Annual Tax Amount $3,786
Lot Size 1.080 Acres
Property Description
. Attention to details. Over one acre with beautiful curb appeal. Enter at walnut front door with a transom window. Separate dining room that easily seats 10. Hand-blown pendant and chandelier lighting. Open-concept kitchen with remarkable extras: 2 Alaska-white granite top islands with sinks and disposals, Thermador 6 burner stove, pot filler & double oven. Soft-touch sliding drawers for spices, cookie sheets, dinnerware, etc. Cabinet-front appliances include microwave drawer and ice maker. Industrial side-by-side refrigerator. Crown molding and custom-built display shelves plus under mount lighting. Can lighting throughout living room & bedrooms. Main floor master has His & Her walk-in closets. Enjoy your mornings from the sunroom with views of the backyard and pool. Library or game room overlooks large family room with gas fireplace. 2nd floor has additional en-suite and Jack-n-Jill bath for 3rd & 4th bdrms. Refinished upstairs bath. Need an office or extra bedroom, its just a few steps away. Finished basement with fireplace is perfect for entertainment and recreation. Craft room with cabinets for the hobbyists. Convenient whole house vacuum and heated garage. Outdoors: Decks are lined with seating and access to kitchen, family room, & sun room. Flagstone rock patio also. Enjoy continuous hot water via dual tank-less water heaters with re circulation. New high volume water softener. Summer fun in 22 x 38 in ground pool. All measurements are approximate. Buyer's agent to verify taxes.
Location
State IN
Area St. Joseph County
Direction Adams Road to Birch. Go North, turn East into Subdivision
Rooms
Family Room 21 x 19
Basement Full Basement, Finished
Dining Room 14 x 12
Interior
Heating Gas
Cooling Central Air
Flooring Hardwood Floors, Carpet, Tile
Fireplaces Number 2
Fireplaces Type Family Rm, Gas Log, Wood Burning, Basement, Fireplace Insert
Appliance Dishwasher, Microwave, Refrigerator, Dryer-Gas, Humidifier, Kitchen Exhaust Hood, Oven-Double, Oven-Gas, Pool Equipment, Range-Gas, Sump Pump, Water Heater Tankless, Water Softener-Owned, Window Treatment-Blinds
Laundry Main
Exterior
Parking Features Attached
Garage Spaces 3.0
Fence Metal
Amenities Available Alarm System-Security, Breakfast Bar, Built-In Speaker System, Ceiling-9+, Ceiling-Cathedral, Ceiling-Tray, Ceiling Fan(s), Ceilings-Vaulted, Central Vacuum System, Countertops-Stone, Crown Molding, Deck Open, Detector-Smoke, Disposal, Dryer Hook Up Gas, Eat-In Kitchen, Foyer Entry, Garage Door Opener, Jet/Garden Tub, Irrigation System, Kitchen Island, Landscaped, Open Floor Plan, Patio Open, Pocket Doors, Twin Sink Vanity, Utility Sink, Stand Up Shower, Tub and Separate Shower, Tub/Shower Combination, Workshop, Main Level Bedroom Suite, Formal Dining Room, Garage-Heated, Main Floor Laundry, Sump Pump, Washer Hook-Up, Custom Cabinetry, Jack & Jill Bath
Roof Type Shingle
Building
Lot Description Level, 0-2.9999
Story 2
Foundation Full Basement, Finished
Sewer Septic
Water Well
Architectural Style Traditional
Structure Type Vinyl,Wood
New Construction No
Schools
Elementary Schools Horizon
Middle Schools Discovery
High Schools Penn
School District Penn-Harris-Madison School Corp.
Others
Financing Cash,Conventional
Read Less Info
Want to know what your home might be worth? Contact us for a FREE valuation!

Our team is ready to help you sell your home for the highest possible price ASAP

IDX information provided by the Indiana Regional MLS
Bought with Brad Beer • Heart City Realty LLC
GET MORE INFORMATION
Joey Atkins
Owner / Managing Broker | License ID: RB17000834
Owner / Managing Broker License ID: RB17000834



