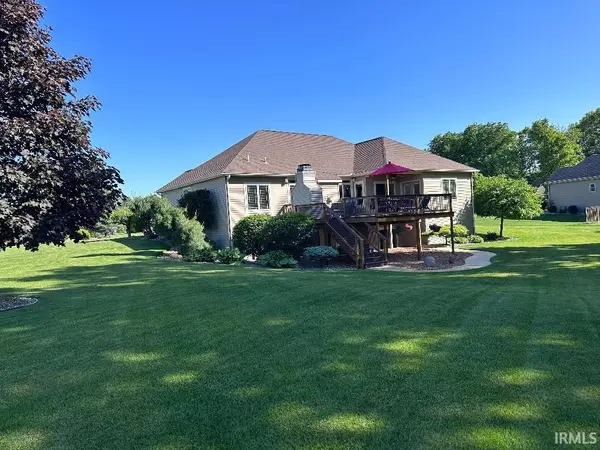For more information regarding the value of a property, please contact us for a free consultation.
Key Details
Sold Price $578,400
Property Type Single Family Home
Sub Type Site-Built Home
Listing Status Sold
Purchase Type For Sale
Square Footage 3,769 sqft
Subdivision Copperfield
MLS Listing ID 202317701
Sold Date 07/10/23
Style Detached
Bedrooms 3
Full Baths 3
HOA Fees $17/ann
Abv Grd Liv Area 1,969
Total Fin. Sqft 3769
Year Built 2007
Annual Tax Amount $4,661
Tax Year 2022
Lot Size 0.740 Acres
Property Description
This gorgeous custom-built home with main level living offers an open concept floor plan with a designated office, a deluxe master suite with soaking tub and walk-in tile shower with direct access to the laundry room, split format bedrooms, a gourmet kitchen with a huge island, top of the line appliance package, beautiful granite countertops with plenty of prep space. The walk-out lower level is absolutely stunning making this home like no other. Don't miss all of the outdoor upgrades -- gorgeous fireplace on the oversized deck, heated 3 car garage with epoxy floor and drains, professional landscaping, outdoor and garage sound system, wired for a hot tub, electric dog fence, and plenty of room for a pool and detached garage. Two home theater systems with universal remotes, double kegerator, ice machine, and double wine/beer chillers are just a few of the many entertaining luxuries included in this sale. Unbelievable utility costs because of the 2x6 wall construction and energy-efficient HVAC system. Don’t miss your chance to live in this beautifully maintained home in this tranquil neighborhood.
Location
State IN
Area Elkhart County
Direction Corner of Deer Pointe and Copperfield.
Rooms
Basement Finished
Kitchen Main, 25 x 11
Interior
Heating Gas, Forced Air
Cooling Central Air
Flooring Carpet, Laminate, Tile
Fireplaces Number 1
Fireplaces Type Gas Log
Appliance Dishwasher, Microwave, Refrigerator, Oven-Double
Exterior
Parking Features Attached
Garage Spaces 3.0
Roof Type Shingle
Building
Lot Description Corner
Foundation Finished
Sewer Septic
Water Well
Architectural Style Ranch
Structure Type Wood
New Construction No
Schools
Elementary Schools Cleveland
Middle Schools West Side
High Schools Elkhart
School District Elkhart Community Schools
Others
Financing Cash,Conventional,FHA
Read Less Info
Want to know what your home might be worth? Contact us for a FREE valuation!

Our team is ready to help you sell your home for the highest possible price ASAP

IDX information provided by the Indiana Regional MLS
Bought with Deborah Crowder • At Home Realty Group
GET MORE INFORMATION

Joey Atkins
Owner / Managing Broker | License ID: RB17000834
Owner / Managing Broker License ID: RB17000834



