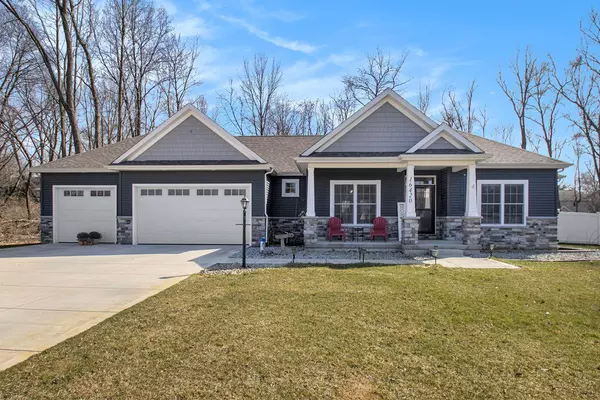For more information regarding the value of a property, please contact us for a free consultation.
Key Details
Sold Price $550,000
Property Type Single Family Home
Sub Type Site-Built Home
Listing Status Sold
Purchase Type For Sale
Square Footage 3,756 sqft
Subdivision Other
MLS Listing ID 202317544
Sold Date 08/02/23
Style One Story
Bedrooms 4
Full Baths 3
Abv Grd Liv Area 2,037
Total Fin. Sqft 3756
Year Built 2019
Annual Tax Amount $6,182
Tax Year 2022
Lot Size 0.499 Acres
Property Description
Truly a stunning "one owner" newer construction home that one shouldn't pass up on. Because if you do, someone else won't. While prices of materials to build new have gone up tremendously here is an opportunity to save on the pocketbook with this like new ranch that has been meticulously cared for. As you turn onto Greystone Dr. you will notice that the neighborhood hasn't been built up quite yet beyond this home. There is a positive to this though, privacy!!! Well, until the future neighbors start feeling jealous of this beautiful location and realize they need to start building their dream home here also. Then bam, a new positive comes about, new neighbors/friends for those summertime cookout parties. Upon entering the home you will notice the open layout concept with a custom split floor plan. Meaning the primary suite is on one side of the home and the two remaining bedrooms on the main level are located at the opposite end. The primary suite boasts dual walk-in closets, a private bath with twin vanity sinks and a large custom tile shower. Let us not forget the primary suite has it's own walk-out to the deck also. Other worthy features certainly worth mentioning are the gourmet kitchen island with breakfast bar seating, the formal dining room with a "wow" factor, the fireplace in the family room, the main floor laundry, three full baths, four bedrooms in total (one in the lower level), a three car attached garage, spacious rear deck, privacy fence around the backyard and a finished basement. Spacious is the keyword here, throughout the whole home at that. This home is also located in a prime/desired location and in close proximity to much of what the area offers. Call today for your personal showing.
Location
State IN
Area St. Joseph County
Direction N. on Grape Rd., subdivision on the right north of Cleveland Rd, just south of Brick Rd.
Rooms
Basement Full Basement, Finished
Interior
Heating Gas, Forced Air
Cooling Central Air
Flooring Hardwood Floors, Carpet
Fireplaces Number 1
Fireplaces Type Living/Great Rm, Gas Log
Appliance Dishwasher, Microwave, Refrigerator, Washer, Dryer-Gas, Range-Gas, Sump Pump, Water Heater Gas
Laundry Main
Exterior
Parking Features Attached
Garage Spaces 3.0
Fence Vinyl
Amenities Available 1st Bdrm En Suite, Ceiling-9+, Ceiling Fan(s), Closet(s) Walk-in, Countertops-Solid Surf, Deck Open, Garage Door Opener, Kitchen Island, Landscaped, Open Floor Plan, Porch Covered, Formal Dining Room, Main Floor Laundry
Building
Lot Description Cul-De-Sac, Level, 0-2.9999
Story 1
Foundation Full Basement, Finished
Sewer Septic
Water Well
Structure Type Stone,Vinyl
New Construction No
Schools
Elementary Schools Tarkington
Middle Schools Edison
High Schools Adams
School District South Bend Community School Corp.
Others
Financing Cash,Conventional,VA
Read Less Info
Want to know what your home might be worth? Contact us for a FREE valuation!

Our team is ready to help you sell your home for the highest possible price ASAP

IDX information provided by the Indiana Regional MLS
Bought with Julie Thatcher • Coldwell Banker Real Estate Group
GET MORE INFORMATION
Joey Atkins
Owner / Managing Broker | License ID: RB17000834
Owner / Managing Broker License ID: RB17000834



