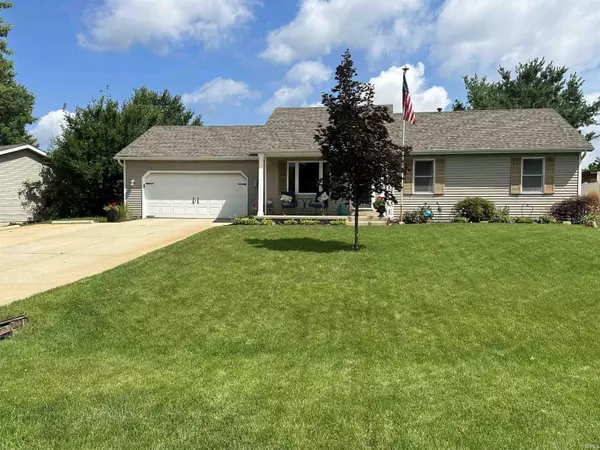For more information regarding the value of a property, please contact us for a free consultation.
Key Details
Sold Price $313,000
Property Type Single Family Home
Sub Type Site-Built Home
Listing Status Sold
Purchase Type For Sale
Square Footage 2,632 sqft
Subdivision River Manor
MLS Listing ID 202324946
Sold Date 11/09/23
Style One Story
Bedrooms 3
Full Baths 3
Abv Grd Liv Area 1,512
Total Fin. Sqft 2632
Year Built 1988
Annual Tax Amount $2,256
Tax Year 2023
Lot Size 0.410 Acres
Property Description
FUN IN THE SUN!! This home has been well loved, but now it's time for another family to enjoy this gem. This 3 bedroom- POSSIBLE 4 bedrooms, 3 bath home, featuring a large kitchen and dining area, wood flooring, stainless steel appliances. Large Primary bedroom with en-suite, Living room with gas fireplace and patio doors that step out to the beautiful HEATED 18X36 in-ground pool (new liner), 2021 new pool heater, 2021 new pool pump. Main Level Laundry with door to backyard/pool area. Open stairs to the lower level, featuring Family room, full bathroom, 1 bedroom and 1 bonus/den with walk-in closets that could be a future bedroom. This home was built with great consideration of famiiy gatherings for inside and out. Did you catch the heated in-ground pool!!! This is a fabulous pool with slide, fire-pit, and yet plenty of room for yard games on this manicured lawn that has self-draining irrigation.
Location
State IN
County Elkhart County
Area Elkhart County
Direction CR 13 TO BROADWAY BLVD WEST TO PROPERTY
Rooms
Family Room 24 x 12
Basement Crawl, Full Basement, Finished
Dining Room 16 x 13
Kitchen Main, 20 x 13
Interior
Heating Gas, Forced Air
Cooling Central Air
Flooring Hardwood Floors, Carpet
Fireplaces Number 1
Fireplaces Type Living/Great Rm
Appliance Dishwasher, Microwave, Refrigerator, Window Treatments, Pool Equipment, Range-Electric, Water Heater Gas
Laundry Main
Exterior
Parking Features Attached
Garage Spaces 2.0
Fence Privacy
Pool Below Ground
Amenities Available 1st Bdrm En Suite, Cable Available, Ceiling Fan(s), Deck Open, Disposal, Eat-In Kitchen, Firepit, Garage Door Opener, Irrigation System, Kitchen Island, Landscaped, Patio Open, Main Level Bedroom Suite, Main Floor Laundry
Building
Lot Description Level
Story 1
Foundation Crawl, Full Basement, Finished
Sewer Septic
Water Well
Architectural Style Ranch
Structure Type Vinyl
New Construction No
Schools
Elementary Schools Ox Bow
Middle Schools Concord
High Schools Concord
School District Concord Community Schools
Others
Financing Cash,Conventional,FHA,VA
Read Less Info
Want to know what your home might be worth? Contact us for a FREE valuation!

Our team is ready to help you sell your home for the highest possible price ASAP

IDX information provided by the Indiana Regional MLS
Bought with Francee Foster • At Home Realty Group
GET MORE INFORMATION

Joey Atkins
Owner / Managing Broker | License ID: RB17000834
Owner / Managing Broker License ID: RB17000834



