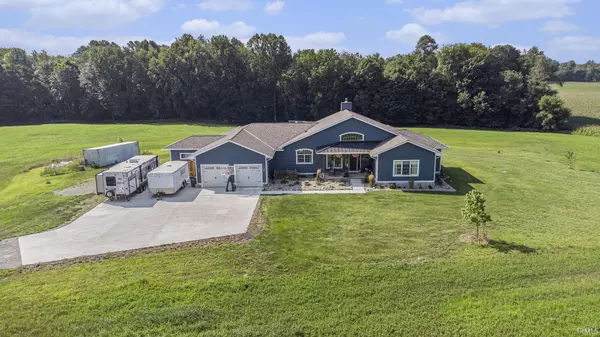For more information regarding the value of a property, please contact us for a free consultation.
Key Details
Sold Price $700,000
Property Type Single Family Home
Sub Type Site-Built Home
Listing Status Sold
Purchase Type For Sale
Square Footage 3,253 sqft
Subdivision None
MLS Listing ID 202331762
Sold Date 11/28/23
Style One Story
Bedrooms 4
Full Baths 3
Half Baths 1
Abv Grd Liv Area 3,253
Total Fin. Sqft 3253
Year Built 2016
Annual Tax Amount $3,432
Tax Year 2022
Lot Size 20.140 Acres
Property Description
Rare Find! Gorgeous Newer 3253 sq ft Ranch with 3 car garage on 20 acres of rolling hills, pastures and woods! Gourmet kitchen with Huge breakfast bar, center island and pantry the size of some bedrooms. Loft in great room with 12 ' ceilings and stone floor to ceiling fire place. Sellers planned on this being their forever home and used only the highest quality materials to build! Just to name a few, 10" thick basement walls, 90 mil thick commercial grade cold applied roll on material plus 2" extruded Polystyrene insulation over the water proofing, perimeter drain tiles on BOTH the inside and outside of the footers and walls atop of the pea gravel. The sellers wanted to make sure they'd never have water issues in the basement! The entire roof was covered with ice and water shield and 100 year shingles. Exterior house walls are 2x6 and there is spray foam under the batted insulation. No matter how hard its raining or the wind is blowing you cannot hear it from inside. Top of the line Anderson 400 series windows were also used. House has floor trusses allowing for much greater span lengths in the basement. This house is absolutely stunning! The pictures do not do this one justice. All this on quiet paved dead end street. Additional remarks to follow.
Location
State IN
County St. Joseph County
Area St. Joseph County
Direction Miami to Osborne head west.
Rooms
Basement Full Basement, Unfinished
Interior
Heating Gas, Forced Air
Cooling Central Air
Fireplaces Number 1
Fireplaces Type Living/Great Rm
Appliance Dishwasher, Refrigerator, Cooktop-Gas, Oven-Double
Laundry Main
Exterior
Parking Features Attached
Garage Spaces 3.0
Amenities Available Pantry-Walk In, RV Parking, Main Level Bedroom Suite, Main Floor Laundry, Jack & Jill Bath
Building
Lot Description 15+
Story 1
Foundation Full Basement, Unfinished
Sewer Septic
Water Well
Architectural Style Ranch
Structure Type Vinyl
New Construction No
Schools
Elementary Schools Laville
Middle Schools Laville
High Schools Laville
School District Union-North United School Corp.
Others
Financing Cash,Conventional,FHA,USDA,VA
Read Less Info
Want to know what your home might be worth? Contact us for a FREE valuation!

Our team is ready to help you sell your home for the highest possible price ASAP

IDX information provided by the Indiana Regional MLS
Bought with Michele Vanlue • COLLINS and CO. REALTORS - PLYMOUTH
GET MORE INFORMATION

Joey Atkins
Owner / Managing Broker | License ID: RB17000834
Owner / Managing Broker License ID: RB17000834



