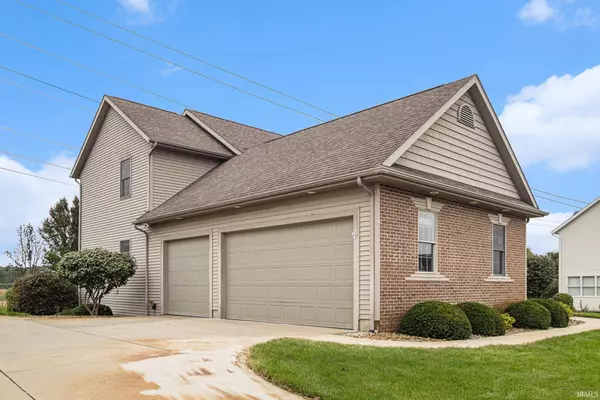For more information regarding the value of a property, please contact us for a free consultation.
Key Details
Sold Price $575,000
Property Type Single Family Home
Sub Type Site-Built Home
Listing Status Sold
Purchase Type For Sale
Square Footage 4,210 sqft
Subdivision Northbrook Shores
MLS Listing ID 202335505
Sold Date 01/29/24
Style Two Story
Bedrooms 5
Full Baths 4
Half Baths 1
HOA Fees $24/ann
Abv Grd Liv Area 2,704
Total Fin. Sqft 4210
Year Built 2005
Annual Tax Amount $4,470
Tax Year 2022
Lot Size 1.290 Acres
Property Description
*OPEN HOUSE* noon - 2! October 29th. Desirable 5 bedroom, 4.5 bath home in Northbrook Shores. Award winning PHM School System. Open two story foyer has hardwood floors leading to impressive new custom kitchen. Vast amounts of cabinets, quartz counters and tile backsplash. Large island with storage. Stainless steel appliances, double oven, 5 burner 36" cooktop and bonus 11 x 5 walk-in pantry. Eat-in kitchen space for casual dining, and an additional formal dining room for large gatherings. Great room has vaulted ceiling with marble fireplace and 150+ year barn beam mantle. Main level primary suite features tray ceiling, large walk-in closet, double vanity, shower and jetted tub. 2nd floor has 3 bedrooms, 2 full baths (one hall, one Jack 'N Jill). Finished basement is perfect for theater or recreation. Separate bar area with sink and possible refrigerator. Day-light windows give natural light to this great room. Back deck has gas hook up for the chef who enjoys grilling. HVAC Air Purifier does particle removal & ionization. Fast internet with Fiberoptic - Metronet. Convenient Smart Home features. All measurements approximate.
Location
State IN
County St. Joseph County
Area St. Joseph County
Direction Adams Rd. to Northbrook Dr. , Right on Brookside, Right on Wescott, Left on Halcyon Ct.
Rooms
Family Room 30 x 18
Basement Daylight, Full Basement, Partially Finished
Dining Room 15 x 13
Kitchen Main, 21 x 13
Interior
Heating Gas
Cooling Central Air
Flooring Hardwood Floors, Carpet, Tile
Fireplaces Number 1
Fireplaces Type Living/Great Rm, Gas Starter, Vented
Appliance Dishwasher, Microwave, Refrigerator, Washer, Window Treatments, Cooktop-Gas, Dryer-Electric, Iron Filter-Well Water, Kitchen Exhaust Hood, Oven-Double, Sump Pump, Water Heater Gas, Water Softener-Owned, Window Treatment-Blinds, Window Treatment-Shutters
Laundry Main, 12 x 6
Exterior
Parking Features Attached
Garage Spaces 3.0
Amenities Available Attic Storage, Breakfast Bar, Built-In Speaker System, Ceiling-9+, Ceiling-Tray, Ceilings-Vaulted, Closet(s) Walk-in, Countertops-Solid Surf, Crown Molding, Deck Open, Detector-Carbon Monoxide, Detector-Smoke, Disposal, Dryer Hook Up Gas/Elec, Eat-In Kitchen, Foyer Entry, Garage Door Opener, Jet Tub, Irrigation System, Kitchen Island, Landscaped, Open Floor Plan, Pantry-Walk In, Pocket Doors, Twin Sink Vanity, Utility Sink, Wet Bar, Wiring-Smart Home, Alarm System-Sec. Cameras, Stand Up Shower, Tub and Separate Shower, Tub/Shower Combination, Formal Dining Room, Main Floor Laundry, Jack & Jill Bath
Roof Type Asphalt,Shingle
Building
Lot Description Slope
Story 2
Foundation Daylight, Full Basement, Partially Finished
Sewer None
Water Well
Architectural Style Traditional
Structure Type Brick,Vinyl
New Construction No
Schools
Elementary Schools Horizon
Middle Schools Discovery
High Schools Penn
School District Penn-Harris-Madison School Corp.
Others
Financing Cash,Conventional
Read Less Info
Want to know what your home might be worth? Contact us for a FREE valuation!

Our team is ready to help you sell your home for the highest possible price ASAP

IDX information provided by the Indiana Regional MLS
Bought with Rachel Prillwitz • Weichert Rltrs-J.Dunfee&Assoc.
GET MORE INFORMATION

Joey Atkins
Owner / Managing Broker | License ID: RB17000834
Owner / Managing Broker License ID: RB17000834



