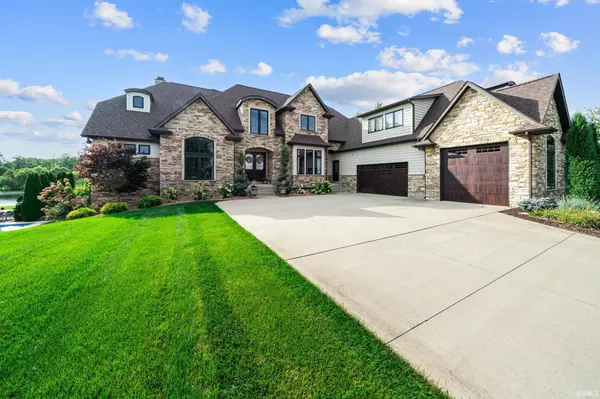For more information regarding the value of a property, please contact us for a free consultation.
Key Details
Sold Price $1,350,000
Property Type Single Family Home
Sub Type Site-Built Home
Listing Status Sold
Purchase Type For Sale
Square Footage 10,334 sqft
Subdivision Northbrook Shores
MLS Listing ID 202334527
Sold Date 02/05/24
Style Two Story
Bedrooms 5
Full Baths 4
Half Baths 2
HOA Fees $53/ann
Abv Grd Liv Area 6,425
Total Fin. Sqft 10334
Year Built 2013
Annual Tax Amount $7,626
Tax Year 2022
Lot Size 0.900 Acres
Property Description
Luxurious legacy built in Northbrook Shores. This home is so gorgeous!! Light and bright with new hardwood flooring and much detail! The first floor boasts primary suite with an amazing bathroom, complete with a walk-in shower and separate tub. Another en-suite bedroom on the main floor. Upgrades are stunning, from the custom remodeled chefs dream kitchen... is a showstopper featuring high-end cabinets, quartz and top of the line appliances. Walk-in pantry has a secret door, a spiral staircase leading to the wine room in the LL. The spectacular great room with high ceilings has a breathtaking view of the water and lush yard. First floor office and a amazing four-season sun room, off the kitchen. 2nd floor has a 3rd en suite and a family room or could be a bedroom. The lower level walk out is a haven for entertainment, with a dance room or workout space, two bedrooms, a bar/kitchen, a wine room, theatre room, family room and game room complete the picture of modern luxury. 3 car garage finished with epoxy floors. Penn Schools, close to toll road, Notre Dame, Elkhart, shopping and dining.
Location
State IN
County St. Joseph County
Area St. Joseph County
Direction Adams Rd to Northbrook Dr and right onto Brookside Dr
Rooms
Family Room 16 x 15
Basement Full Basement, Walk-Out Basement, Finished
Dining Room 16 x 20
Kitchen Main, 19 x 15
Interior
Heating Electric, Gas, Forced Air
Cooling Central Air
Flooring Hardwood Floors, Carpet, Tile
Fireplaces Number 3
Fireplaces Type Living/Great Rm, 1st Bdrm, Basement
Appliance Dishwasher, Microwave, Refrigerator, Washer, Window Treatments, Dryer-Gas, Humidifier, Range-Gas, Water Heater Gas, Water Softener-Owned, Wine Chiller
Laundry Main, 8 x 12
Exterior
Exterior Feature None
Parking Features Attached
Garage Spaces 3.0
Fence None
Amenities Available Hot Tub/Spa, 1st Bdrm En Suite, Alarm System-Security, Built-In Speaker System, Built-In Bookcase, Built-In Home Theatre, Cable Ready, Ceiling-9+, Ceiling-Cathedral, Ceiling-Tray, Closet(s) Walk-in, Countertops-Solid Surf, Deck Open, Deck on Waterfront, Disposal, Dryer Hook Up Gas, Eat-In Kitchen, Foyer Entry, Garage Door Opener, Irrigation System, Kitchen Island, Landscaped, Open Floor Plan, Pantry-Walk In, Range/Oven Hook Up Gas, Wet Bar, Stand Up Shower, Tub and Separate Shower, Tub/Shower Combination, Main Level Bedroom Suite, Formal Dining Room, Great Room, Main Floor Laundry
Waterfront Description Pond
Roof Type Asphalt
Building
Lot Description Waterfront, 0-2.9999
Story 2
Foundation Full Basement, Walk-Out Basement, Finished
Sewer Septic
Water Well
Architectural Style Contemporary
Structure Type Stone
New Construction No
Schools
Elementary Schools Horizon
Middle Schools Discovery
High Schools Penn
School District Penn-Harris-Madison School Corp.
Others
Financing Cash,Conventional
Read Less Info
Want to know what your home might be worth? Contact us for a FREE valuation!

Our team is ready to help you sell your home for the highest possible price ASAP

IDX information provided by the Indiana Regional MLS
Bought with Donna Cox • Weichert Rltrs-J.Dunfee&Assoc.
GET MORE INFORMATION

Joey Atkins
Owner / Managing Broker | License ID: RB17000834
Owner / Managing Broker License ID: RB17000834



