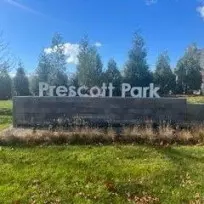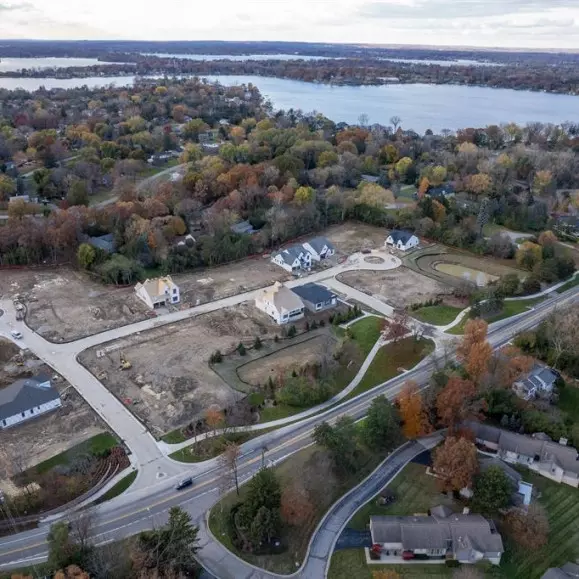For more information regarding the value of a property, please contact us for a free consultation.
Key Details
Sold Price $1,550,000
Property Type Single Family Home
Sub Type Single Family Residence
Listing Status Sold
Purchase Type For Sale
Square Footage 2,296 sqft
Price per Sqft $675
Municipality West Bloomfield Twp
Subdivision Prescott Park
MLS Listing ID 24004128
Sold Date 04/24/24
Style Ranch
Bedrooms 3
Full Baths 2
Half Baths 1
HOA Fees $208/ann
HOA Y/N true
Originating Board Michigan Regional Information Center (MichRIC)
Year Built 2024
Lot Size 8,276 Sqft
Acres 0.19
Lot Dimensions 65x124x129x65
Property Description
Much Desired RANCH plan!!! Incredible opportunity to buy new construction at Prescott Park in West Bloomfield with Bloomfield Hills schools!!! The highly sought after community is in the center of it all!! Featuring high quality materials, exceptional attention to detail and beautiful custom finishes. This home offers lavish features that caters to every aspect of modern comfort & sophistication. The open RANCH plan presents a floor to ceiling wall of Marvin Elevate windows. 10' ceilings throughout. Stepped Ceiling designs featured in the Great room, Owners Suite, Foyer & Bedroom 2/optional Library. Beautiful Open kitchen designed by KSI w/Merillat Masterpiece Warm-White Cabinets, oversized island w/quartz counters & full backsplash. Thermador appliances, 36' built-in range, 48' Refrigerator, Microwave drawer & dishwasher. Luxurious 1st floor owners suite featuring dual vanities w/quartz, private water closet, Walk-in Shower w/seat. Large closet designed by California Closets. Custom Weldwork Doors featured in Bedroom 2/Optional Library, along with wide-plank hardwood. Hardwood continues in the foyer/great room/dining and Mud room. The Functional mud room includes a drop zone/locker system. Convenient Laundry room with Tiled floor & Utility sink. 2nd full bathroom with Tub/Shower finished with Tile & Quartz. Spring-2024 projected occupancy. Schedule your tour today. Refrigerator, Microwave drawer & dishwasher. Luxurious 1st floor owners suite featuring dual vanities w/quartz, private water closet, Walk-in Shower w/seat. Large closet designed by California Closets. Custom Weldwork Doors featured in Bedroom 2/Optional Library, along with wide-plank hardwood. Hardwood continues in the foyer/great room/dining and Mud room. The Functional mud room includes a drop zone/locker system. Convenient Laundry room with Tiled floor & Utility sink. 2nd full bathroom with Tub/Shower finished with Tile & Quartz. Spring-2024 projected occupancy. Schedule your tour today.
Location
State MI
County Oakland
Area Oakland County - 70
Direction West off Middlebelt, south of Long Lake. Enter Prescott Park off Middlebelt Road.
Rooms
Basement Full
Interior
Interior Features Ceiling Fans, Humidifier, Kitchen Island
Heating Forced Air, Natural Gas
Cooling Central Air
Fireplaces Number 1
Fireplaces Type Gas Log, Living
Fireplace true
Window Features Insulated Windows
Appliance Built-In Gas Oven, Disposal, Dishwasher, Freezer, Microwave, Range, Refrigerator
Laundry Laundry Room, Sink
Exterior
Exterior Feature Porch(es)
Garage Attached, Concrete, Driveway
Garage Spaces 2.0
Amenities Available Pets Allowed
Waterfront No
View Y/N No
Street Surface Paved
Garage Yes
Building
Story 1
Sewer Public Sewer
Water Public
Architectural Style Ranch
Structure Type Other,Brick
New Construction Yes
Schools
School District Bloomfield Hills
Others
HOA Fee Include Lawn/Yard Care
Tax ID 183252018
Acceptable Financing Cash, Conventional
Listing Terms Cash, Conventional
Read Less Info
Want to know what your home might be worth? Contact us for a FREE valuation!

Our team is ready to help you sell your home for the highest possible price ASAP
GET MORE INFORMATION

Joey Atkins
Owner / Managing Broker | License ID: RB17000834
Owner / Managing Broker License ID: RB17000834



