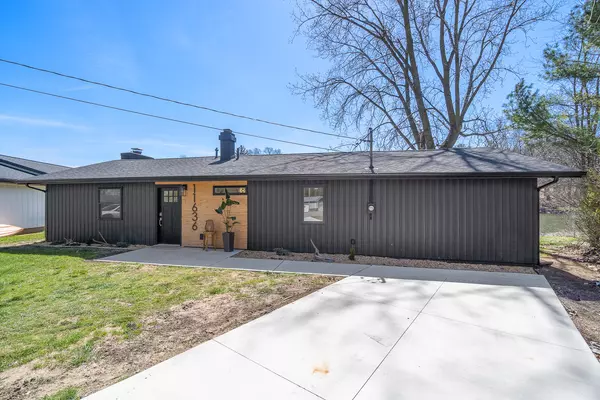For more information regarding the value of a property, please contact us for a free consultation.
Key Details
Sold Price $465,000
Property Type Single Family Home
Sub Type Single Family Residence
Listing Status Sold
Purchase Type For Sale
Square Footage 1,200 sqft
Price per Sqft $387
Municipality Somerset Twp
Subdivision Greenbriar
MLS Listing ID 24016759
Sold Date 05/01/24
Style Ranch
Bedrooms 3
Full Baths 2
HOA Fees $14/ann
HOA Y/N true
Originating Board Michigan Regional Information Center (MichRIC)
Year Built 1963
Annual Tax Amount $3,876
Tax Year 2023
Lot Size 0.281 Acres
Acres 0.28
Lot Dimensions 134x130x41
Property Description
SEEKING BACKUP ! Beer in my hand Toes in the Sand... This Lake LeAnn STUNNER has finally hit the market just in time for your summer enjoyment. We may not see a more affordable private lake home this summer! 11636 Cedar Ct is a fully renovated home from the studs out. Boasting a large walkout master suite just steps from the water. Walking up to the home you will notice a brand new roof, new Driveway, new tuxedo black siding with all new Jet black exterior windows. Walking in to the home your greeted by an amazing herringbone limestone tile floor matched up perfectly with beach wood life-proof pergo flooring. Vaulted ceilings make the living area feel massive! The new kitchen is loaded with cabinets and storage, has a large center island with power and an added overhang for extra seating And has all brand new appliances. The View from the kitchen sink will take your breath away. No expense was spared with both bathrooms boasting custom vanities, Full Tile, and all new lighting and mirrors. The New Heating system is an extremely efficient Navian boiler system with a wifi thermostat perfect for the second home buyers. Some perks about being in this location on the lake - Sandy beach swimming area, end of a cul-de-sac for extra parking, and steps away from one of the 3 pull in beach parks perfect for kids to play and swim at a roped off area! This home sits at an amazing spot with 130 ft of frontage, put as many docks out as your heart desires. Grass seed has been planted and will germinate within the next few weeks! Priced to Sell- Don't hesitate on this home! Seller is a Licensed realtor in the state of michigan. And has all brand new appliances. The View from the kitchen sink will take your breath away. No expense was spared with both bathrooms boasting custom vanities, Full Tile, and all new lighting and mirrors. The New Heating system is an extremely efficient Navian boiler system with a wifi thermostat perfect for the second home buyers. Some perks about being in this location on the lake - Sandy beach swimming area, end of a cul-de-sac for extra parking, and steps away from one of the 3 pull in beach parks perfect for kids to play and swim at a roped off area! This home sits at an amazing spot with 130 ft of frontage, put as many docks out as your heart desires. Grass seed has been planted and will germinate within the next few weeks! Priced to Sell- Don't hesitate on this home! Seller is a Licensed realtor in the state of michigan.
Location
State MI
County Hillsdale
Area Hillsdale County - X
Direction Off Baker
Body of Water Lake Leann
Rooms
Basement Slab
Interior
Interior Features Ceiling Fans, Ceramic Floor, Stone Floor, Water Softener/Owned, Kitchen Island, Eat-in Kitchen, Pantry
Heating Hot Water, Forced Air, Natural Gas, None
Cooling Central Air
Fireplaces Number 1
Fireplaces Type Gas Log, Living
Fireplace true
Window Features Screens,Low Emissivity Windows,Bay/Bow,Garden Window(s)
Appliance Dryer, Washer, Built-In Gas Oven, Dishwasher, Refrigerator
Laundry Laundry Closet, Main Level
Exterior
Exterior Feature Play Equipment, Patio
Garage Concrete, Driveway, Paved
Community Features Lake
Utilities Available Natural Gas Connected, High-Speed Internet Connected, Cable Connected
Amenities Available Pets Allowed, Beach Area, Playground, Boat Launch
Waterfront Yes
Waterfront Description All Sports,Assoc Access,Dock,Private Frontage
View Y/N No
Street Surface Paved
Garage No
Building
Lot Description Level, Cul-De-Sac
Story 1
Sewer Septic System
Water Well
Architectural Style Ranch
Structure Type Vinyl Siding
New Construction No
Schools
School District Hanover-Horton
Others
Tax ID 04-140-001-012
Acceptable Financing Cash, FHA, VA Loan, Rural Development, Conventional
Listing Terms Cash, FHA, VA Loan, Rural Development, Conventional
Read Less Info
Want to know what your home might be worth? Contact us for a FREE valuation!

Our team is ready to help you sell your home for the highest possible price ASAP
GET MORE INFORMATION

Joey Atkins
Owner / Managing Broker | License ID: RB17000834
Owner / Managing Broker License ID: RB17000834



