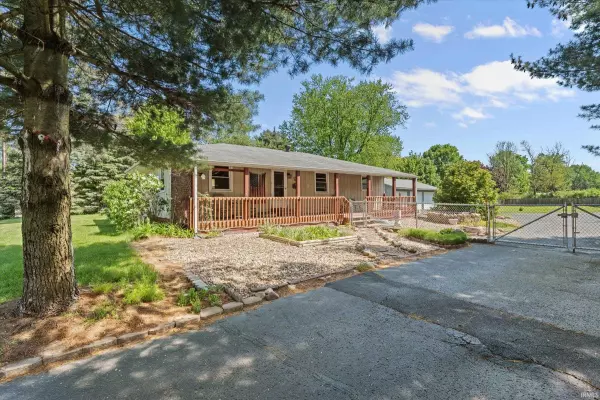For more information regarding the value of a property, please contact us for a free consultation.
Key Details
Sold Price $215,000
Property Type Single Family Home
Sub Type Site-Built Home
Listing Status Sold
Purchase Type For Sale
Square Footage 2,004 sqft
Subdivision Schindler
MLS Listing ID 202415876
Sold Date 06/11/24
Style One Story
Bedrooms 3
Full Baths 2
Abv Grd Liv Area 1,104
Total Fin. Sqft 2004
Year Built 1976
Annual Tax Amount $1,197
Tax Year 2024
Lot Size 0.710 Acres
Property Description
Welcome home to this charming 3-bedroom, 2-full-bath home nestled on a spacious .7-acre fenced lot. It’s not often you find this large of a property in the city. It gives you the fell of living in the country, but you have all the convenience of living in the city. This well-maintained property offers comfort and convenience with a large 2-car detached garage, perfect for parking and storage. The garage has the capacity to be a 3-car garage. The kitchen features ceramic countertops and a convenient island, ideal for meal preparation and casual dining. The open floor plan makes it perfect for entertaining. Warm knotty pine adorns most of the interior walls and ceilings, adding a rustic charm to your home. Relax on the large covered front porch or gather around the fire pit in the backyard for cozy evenings with family and friends. Enjoy gardening in the designated garden areas and cozy up by the gas log fireplace in the family room during colder months. Additional features include a finished basement for extra living space or storage and a roomy shed with electric ran to it. Don't miss the opportunity to make this lovely home yours—schedule your showing today!
Location
State IN
County St. Joseph County
Area St. Joseph County
Direction Between McKinley & Jefferson just east of Cedar.
Rooms
Basement Crawl, Partial Basement, Partially Finished
Interior
Heating Gas, Forced Air
Cooling Central Air
Flooring Carpet, Tile, Vinyl
Fireplaces Number 1
Fireplaces Type Family Rm, Gas Log
Appliance Dishwasher, Microwave, Refrigerator, Washer, Dryer-Gas, Range-Gas, Water Heater Gas
Laundry Basement
Exterior
Parking Features Detached
Garage Spaces 2.0
Fence Chain Link
Amenities Available Countertops-Ceramic, Dryer Hook Up Gas, Eat-In Kitchen, Firepit, Garage Door Opener, Kitchen Island, Open Floor Plan, Porch Covered, Range/Oven Hook Up Gas, Tub/Shower Combination, Washer Hook-Up
Roof Type Shingle
Building
Lot Description Level, 0-2.9999
Story 1
Foundation Crawl, Partial Basement, Partially Finished
Sewer City
Water City
Architectural Style Ranch
Structure Type Wood
New Construction No
Schools
Elementary Schools Liberty
Middle Schools John Young
High Schools Mishawaka
School District School City Of Mishawaka
Others
Financing Cash,Conventional,FHA,VA
Read Less Info
Want to know what your home might be worth? Contact us for a FREE valuation!

Our team is ready to help you sell your home for the highest possible price ASAP

IDX information provided by the Indiana Regional MLS
Bought with Hannah Polsgrove • At Home Realty Group
GET MORE INFORMATION

Joey Atkins
Owner / Managing Broker | License ID: RB17000834
Owner / Managing Broker License ID: RB17000834



