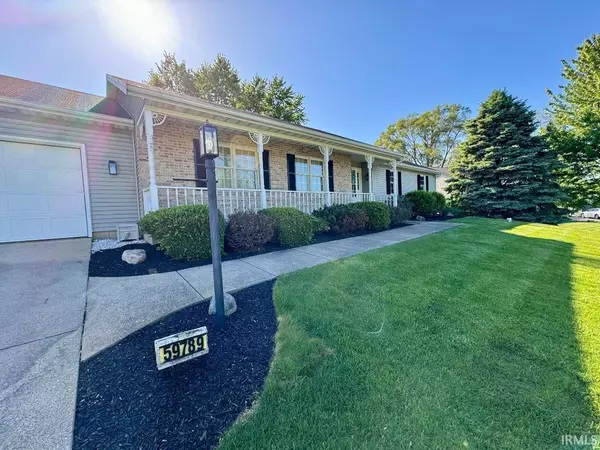For more information regarding the value of a property, please contact us for a free consultation.
Key Details
Sold Price $379,000
Property Type Single Family Home
Sub Type Site-Built Home
Listing Status Sold
Purchase Type For Sale
Square Footage 2,850 sqft
Subdivision Sawmill Creek
MLS Listing ID 202418569
Sold Date 07/23/24
Style One Story
Bedrooms 3
Full Baths 2
Half Baths 1
Abv Grd Liv Area 1,850
Total Fin. Sqft 2850
Year Built 1992
Annual Tax Amount $3,500
Tax Year 2024
Lot Size 0.400 Acres
Property Description
Don't miss this opportunity! Beautifully remodeled, spacious ranch in PHM schools on approximately 0.4 acres. Located in a small, quiet neighborhood, on the edge of the country, but still close enough to town. The newly paved neighborhood is perfect to push the kids in the stroller, or take a peaceful evening walk. The 1,850 sqft. home has been updated with high end finishings and extreme attention to detail. The flooring has been upgraded throughout, with commercial grade, large format, luxury vinyl planks, with top of the line wear-layer (20mil.) and tapered edges. The kitchen has been updated with all new cabinets (all plywood boxes, dovetail solid wood full extension drawers, with under mount slides and soft close doors and drawers). Top level quartz countertops, custom all drawer island, and deep heavy gauge stainless steel under-mount sink. All new stainless appliances, including: high-end KitchenAid French door refrigerator, KitchenAid gas slide-in convection range, KitchenAid dishwasher, and built-in Frigidaire Professional convection microwave. There's also a custom plaster vent hood above the range. The master bathroom is stunning! All custom tile double shower with delta matte black fixtures. Double vanity, with marble top and soft close doors. Kohler moderne brass fixtures and wall hardware, and LED mirrors. The remaining 2 bathrooms have been updated with new vanities, fixtures, custom mirrors, hardware, and dual flush toilets. Exterior has been updated with all new lighting and freshly mulched landscaping. Partially finished 1,000 sqft basement is an open canvas for your needs. It's very clean with plenty of room for an office, gym, or bar. Massive storage/utility room. Oversized garage. There really is just too much to state… from the custom wainscoting to the custom cherry beams in the vaulted great room. This home is no cookie cutter!
Location
State IN
County St. Joseph County
Area St. Joseph County
Direction Located in a small quiet neighborhood off Beech Road just south of Dragoon Trail on the west side of the road.
Rooms
Basement Crawl, Slab, Full Basement, Partially Finished
Interior
Heating Gas, Forced Air
Cooling Central Air
Fireplaces Number 1
Fireplaces Type Family Rm, Gas Starter
Appliance Dishwasher, Microwave, Refrigerator, Window Treatments, Kitchen Exhaust Hood, Range-Gas, Sump Pump, Water Heater Gas, Water Softener-Owned
Laundry Main
Exterior
Parking Features Attached
Garage Spaces 2.0
Building
Lot Description Other
Story 1
Foundation Crawl, Slab, Full Basement, Partially Finished
Sewer Septic
Water Well
Architectural Style Traditional
Structure Type Brick,Vinyl
New Construction No
Schools
Elementary Schools Elm Road
Middle Schools Grissom
High Schools Penn
School District Penn-Harris-Madison School Corp.
Others
Financing Cash,Conventional
Read Less Info
Want to know what your home might be worth? Contact us for a FREE valuation!

Our team is ready to help you sell your home for the highest possible price ASAP

IDX information provided by the Indiana Regional MLS
Bought with Micah Cook • At Home Realty Group
GET MORE INFORMATION
Joey Atkins
Owner / Managing Broker | License ID: RB17000834
Owner / Managing Broker License ID: RB17000834



