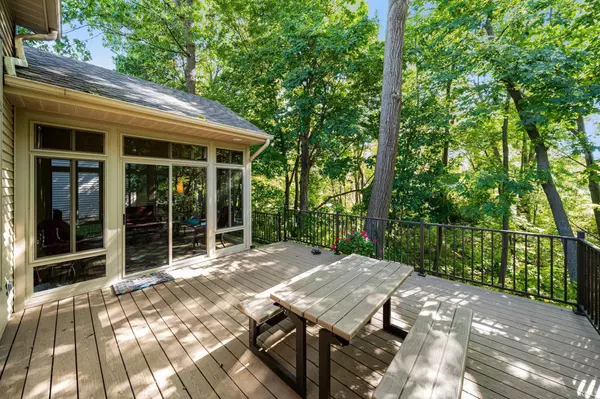For more information regarding the value of a property, please contact us for a free consultation.
Key Details
Sold Price $514,900
Property Type Condo
Sub Type Condo/Villa
Listing Status Sold
Purchase Type For Sale
Square Footage 3,412 sqft
Subdivision Barrington Estates
MLS Listing ID 202439351
Sold Date 11/06/24
Style One Story
Bedrooms 3
Full Baths 2
Half Baths 2
HOA Fees $45
Abv Grd Liv Area 1,912
Total Fin. Sqft 3412
Year Built 1995
Annual Tax Amount $2,871
Tax Year 2024
Lot Size 9,583 Sqft
Property Description
***Open House Sunday 10/13/24 from 2-4pm***Welcome to this beautifully maintained villa in the gated Barrington Estates, nestled along the Saint Joseph River. This home features a newer roof, gutter guards, and an updated primary bedroom en suite with peaceful views from above Willow Creek. Relax in the serene backyard on the 16x16 prefinished deck or enjoy the 3-season porch. The spacious kitchen with a breakfast bar opens to the living room with soaring 12-foot ceilings, ideal for entertaining. The main level offers an additional bedroom, an office with french doors, and the convenience of main-level laundry. The finished basement includes a bonus room currently used as a bedroom, a half bathroom, and a large entertainment area with daylight windows and a wet bar. The two-car garage completes this vibrant home. Schedule your showing today.
Location
State IN
County St. Joseph County
Area St. Joseph County
Direction E on Jefferson Blvd, R into Barrington Estates on Estates Pl, R onto Barrington Pl, L onto Willow Bridge.
Rooms
Family Room 23 x 21
Basement Full Basement, Finished
Dining Room 12 x 12
Kitchen Main, 11 x 12
Interior
Heating Gas, Forced Air
Cooling Central Air
Flooring Hardwood Floors, Carpet, Tile
Fireplaces Number 1
Fireplaces Type Living/Great Rm, Gas Log
Appliance Dishwasher, Microwave, Refrigerator, Washer, Dryer-Gas, Humidifier, Radon System, Range-Gas, Sump Pump, Water Filtration System, Water Heater Gas, Water Softener-Owned
Laundry Main, 7 x 5
Exterior
Parking Features Attached
Garage Spaces 2.0
Amenities Available 1st Bdrm En Suite, Alarm System-Security, Ceiling-9+, Closet(s) Walk-in, Countertops-Solid Surf, Deck Open, Detector-Smoke, Disposal, Dryer Hook Up Gas, Foyer Entry, Garage Door Opener, Irrigation System, Landscaped, Porch Enclosed, Range/Oven Hook Up Gas, Storm Doors, Twin Sink Vanity, Stand Up Shower, Tub/Shower Combination, Main Level Bedroom Suite, Great Room, Main Floor Laundry, Sump Pump, Washer Hook-Up
Waterfront Description Creek
Roof Type Dimensional Shingles
Building
Lot Description Level, Partially Wooded, Slope, Waterfront, 0-2.9999, Water View
Story 1
Foundation Full Basement, Finished
Sewer City
Water City
Architectural Style Ranch
Structure Type Brick,Wood
New Construction No
Schools
Elementary Schools Elsie Rogers
Middle Schools Schmucker
High Schools Penn
School District Penn-Harris-Madison School Corp.
Others
Financing Cash,Conventional
Read Less Info
Want to know what your home might be worth? Contact us for a FREE valuation!

Our team is ready to help you sell your home for the highest possible price ASAP

IDX information provided by the Indiana Regional MLS
Bought with Aaron Cowham • Howard Hanna SB Real Estate
GET MORE INFORMATION

Joey Atkins
Owner / Managing Broker | License ID: RB17000834
Owner / Managing Broker License ID: RB17000834



