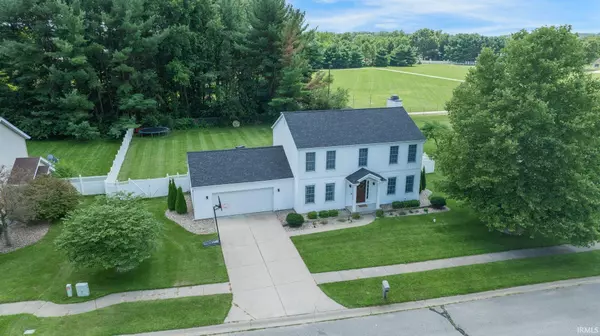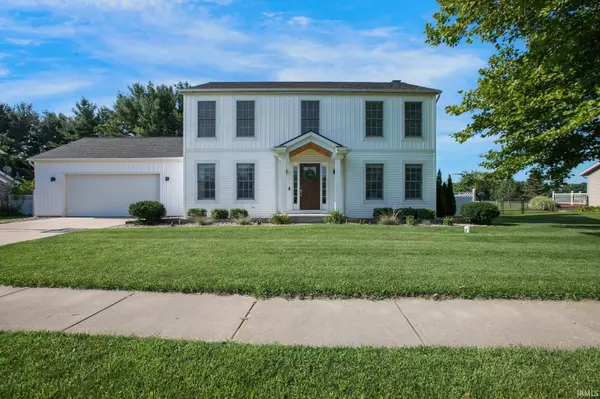For more information regarding the value of a property, please contact us for a free consultation.
Key Details
Sold Price $395,000
Property Type Single Family Home
Sub Type Site-Built Home
Listing Status Sold
Purchase Type For Sale
Square Footage 3,212 sqft
Subdivision Jefferson Ridge
MLS Listing ID 202437568
Sold Date 11/27/24
Style Two Story
Bedrooms 3
Full Baths 2
Half Baths 2
Abv Grd Liv Area 2,212
Total Fin. Sqft 3212
Year Built 2000
Annual Tax Amount $2,996
Tax Year 2024
Lot Size 0.420 Acres
Property Description
Discover your dream home in the coveted Middlebury school district! This updated, move-in ready two-story home offers over 3,200 sqft of refined living space, featuring three bedrooms with the potential for a fourth in the basement, two full baths, and two half baths. The main level welcomes you with stunning hardwood floors, a spacious kitchen with professional-grade appliances, a large island, and a cozy gas-log fireplace in the living room. Upstairs, you'll find a large primary suite with an updated bathroom and walk-in closet, another full bathroom, and two additional bedrooms. The basement offers an extra 1,000 sq ft, ideal for a potential fourth bedroom or den. Step outside to an expansive 16x32 foot deck with a hot tub, perfect for entertaining, and enjoy the serene, private backyard. Summers will be unforgettable with the 16x32 pool and pool house, which includes a convenient half bath. Recent updates include a new roof, exterior siding, new furnace/AC, pool liner in 2021, and well tank in 2024. This home perfectly blends comfort, style, and functionality. Don't miss this incredible opportunity! Home is broker-owned.
Location
State IN
County Elkhart County
Area Elkhart County
Direction CR 20 to Garfield, Right on Madison Ct
Rooms
Basement Full Basement, Finished
Interior
Heating Gas, Forced Air
Cooling Central Air
Flooring Hardwood Floors, Carpet, Tile
Fireplaces Number 1
Fireplaces Type Living/Great Rm
Appliance Dishwasher, Microwave, Refrigerator, Washer, Dryer-Gas, Oven-Gas, Pool Equipment, Range-Gas, Sump Pump, Water Filtration System, Water Heater Gas, Water Softener-Owned
Laundry Main
Exterior
Parking Features Attached
Garage Spaces 2.0
Fence Vinyl
Pool Below Ground
Amenities Available Hot Tub/Spa, 1st Bdrm En Suite, Countertops-Stone, Deck Open, Disposal, Dryer Hook Up Gas, Garage Door Opener, Kitchen Island, Open Floor Plan, Main Floor Laundry, Sump Pump
Roof Type Shingle
Building
Lot Description 0-2.9999
Story 2
Foundation Full Basement, Finished
Sewer Septic
Water Well
Architectural Style Colonial
Structure Type Vinyl
New Construction No
Schools
Elementary Schools Jefferson
Middle Schools Heritage
High Schools Northridge
School District Middlebury Community Schools
Others
Financing Cash,Conventional,FHA,VA
Read Less Info
Want to know what your home might be worth? Contact us for a FREE valuation!

Our team is ready to help you sell your home for the highest possible price ASAP

IDX information provided by the Indiana Regional MLS
Bought with Coreen Miller • Right Key Realty
GET MORE INFORMATION

Joey Atkins
Owner / Managing Broker | License ID: RB17000834
Owner / Managing Broker License ID: RB17000834



