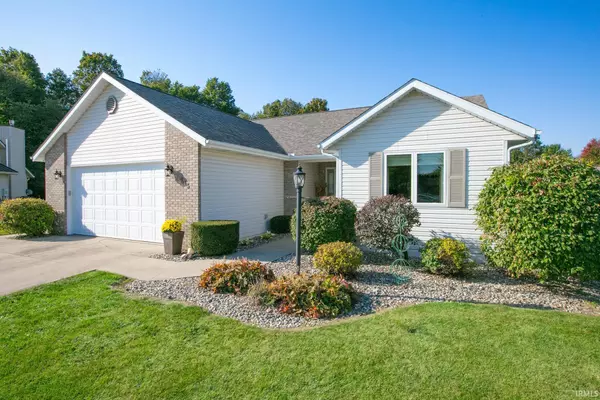For more information regarding the value of a property, please contact us for a free consultation.
Key Details
Sold Price $314,000
Property Type Single Family Home
Sub Type Site-Built Home
Listing Status Sold
Purchase Type For Sale
Square Footage 2,430 sqft
Subdivision Timber Valley Estate
MLS Listing ID 202442642
Sold Date 12/02/24
Style One Story
Bedrooms 3
Full Baths 2
Abv Grd Liv Area 1,730
Total Fin. Sqft 2430
Year Built 1993
Annual Tax Amount $2,616
Tax Year 2023
Lot Size 0.460 Acres
Property Description
Welcome to this charming home in Fairfield School Dist. located at 215 Travis Ct in Millersburg, IN. Built in 1993, this cozy residence offers 3 bedrooms and 2 bathrooms, a total finished area of 2,346 square feet, main level laundry, and sits on a spacious lot measuring 167' x 199' IRRG. The home features a split bedroom layout providing easy access to all living spaces on one level. The open floor plan seamlessly connects the living room, dining area, and kitchen, creating a warm and inviting atmosphere perfect for entertaining or relaxing. The lower level has a finished area of 700 sq ft. There is a 13' x 33' workshop area in lower level along with separate storage area for all your seasonal items. The Master bedroom has his and hers walk-in closets. The main bathroom is conveniently located near the bedrooms. The Master bathroom has dual sinks for convenience as well. The exterior of the property boasts a generous lot size, providing ample space for outdoor activities, gardening, or simply enjoying the fresh air. The large backyard offers endless possibilities for creating a private oasis. The pool is surrounded by a vinyl privacy fence with the included Gazebo situated on the 16' x 25' composite deck for hosting gatherings around the 16' x 34' in-ground pool with new liner installed at end of 2024 season. 10 x 12-yard barn for all your outdoor equipment. Roof replaced in 2020, complete tear-off. Garage has new entry and overhead doors. All appliances stay, including washer and dryer which have 100% parts and labor 4-year warranty remaining. Overall, this property offers a great opportunity for buyers looking for a comfortable and well-maintained home in a peaceful neighborhood. With its desirable location in Millersburg, residents can enjoy the tranquility of suburban living while still being close to amenities, schools, and major roadways for easy commuting. Don't miss out on the chance to make this lovely home your own and start creating lasting memories in this wonderful community.
Location
State IN
County Elkhart County
Area Elkhart County
Direction County road 42 east from us 33 4 miles. 1st. street before overpass on South side of CR42. turn right on timber valley Blvd. to end, then right on Travis ct.
Rooms
Family Room 15 x 22
Basement Full Basement, Partially Finished
Kitchen Main, 15 x 20
Interior
Heating Electric, Gas, Heat Pump
Cooling Central Air, Heat Pump
Flooring Carpet, Laminate, Ceramic Tile
Appliance Dishwasher, Microwave, Refrigerator, Washer, Window Treatments, Dehumidifier, Dryer-Gas, Range-Gas, Sump Pump+Battery Backup, Water Heater Gas, Water Softener-Owned, Window Treatment-Blinds, Gazebo
Laundry Main, 6 x 9
Exterior
Parking Features Attached
Garage Spaces 2.0
Pool Below Ground
Amenities Available Breakfast Bar, Cable Available, Cable Ready, Ceiling-Cathedral, Ceiling Fan(s), Closet(s) Walk-in, Countertops-Laminate, Countertops-Solid Surf, Disposal, Main Level Bedroom Suite
Roof Type Dimensional Shingles
Building
Lot Description Cul-De-Sac
Story 1
Foundation Full Basement, Partially Finished
Sewer City
Water City
Architectural Style Ranch
Structure Type Brick,Vinyl
New Construction No
Schools
Elementary Schools Millersburg
Middle Schools Fairfield
High Schools Fairfield
School District Fairfield Community Schools
Others
Financing Cash,Conventional,FHA
Read Less Info
Want to know what your home might be worth? Contact us for a FREE valuation!

Our team is ready to help you sell your home for the highest possible price ASAP

IDX information provided by the Indiana Regional MLS
Bought with Sheila Showalter • RE/MAX Results-Goshen
GET MORE INFORMATION

Joey Atkins
Owner / Managing Broker | License ID: RB17000834
Owner / Managing Broker License ID: RB17000834



